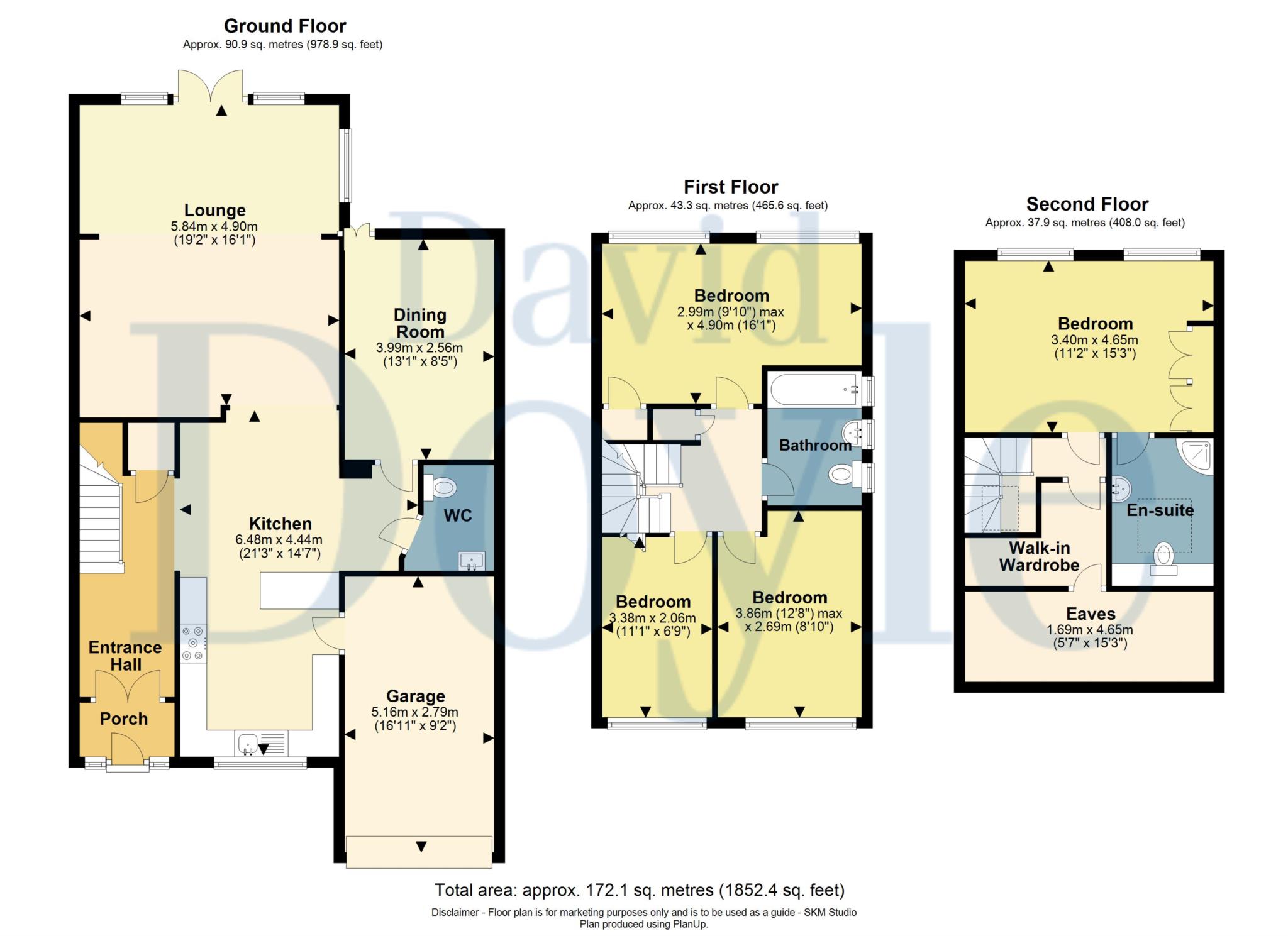- Four Bedroom Family Home
- Driveway And Garage
- Beautiful Condition Throughout
- Generous Rear Garden
- Large Lounge & Separate Dining Room
- Recently Refitted Kitchen
- Contemporary Ground Floor Cloaks
- Close To Schools, Village & Travel Links
- Master Bedroom Suite With Walk In Wardrobe & En Suite
- Viewing Advised
David Doyle are delighted to offer to the sales market this exceptional four bedroom semi detached family home with an extensive driveway and garage situated in this sought after Leverstock Green position close to excellent amenities, highly regarded schooling and travel links. The property has been updated and well maintained by the current owners, offers spacious and versatile accommodation and is presented in excellent decorative order throughout. The accommodation is arranged over three floors and comprises a porch opening to a generous entrance hall with glass panelled stairs to the first floor leading to the refitted kitchen/breakfast room offering a vast range of wall and base units with integrated appliances, space for a range cooker, coordinating work surfaces including a breakfast bar and opening to the impressive dual aspect lounge with patio doors opening to the rear garden. Also accessed from the kitchen is the refitted contemporary guest cloakroom, the separate dining room and the integral garage providing light and power and with space and plumbing for white goods. To
the first floor is a spacious landing with doors to three bedrooms, the family bathroom and stairs to the second floor master bedroom suite comprising a large bedroom area, an en suite shower room with underfloor heating, a walk in wardrobe and further eaves storage. Externally, the garden is a particular feature of the property being generous in size and arranged with an under cover decked seating/bar area, leading to a large patio area, a generous lawn with mature plant and shrub borders, a further decked seating area and shed to the gardens end, fenced boundaries and side access to the front of the property which has an extensive driveway and leads to the garage, Offered in excellent order throughout and situated in this sought after Leverstock Green position, an appointment to view is a must to appreciate this rarely available family home.
Leverstock Green ‘village' has its own Village Green and cricket club, Village Hall, range of village shops and public houses and the Holy Trinity Church. The fashionable City of St Albans is but a short drive/bus journey away with its wonderful range of shops, amenities, restaurants and its excellent rail services to St Pancras (approx. 20 minutes). The M1/M25 access points are also close at hand.
Notice
Please note we have not tested any apparatus, fixtures, fittings, or services. Interested parties must undertake their own investigation into the working order of these items. All measurements are approximate and photographs provided for guidance only.
