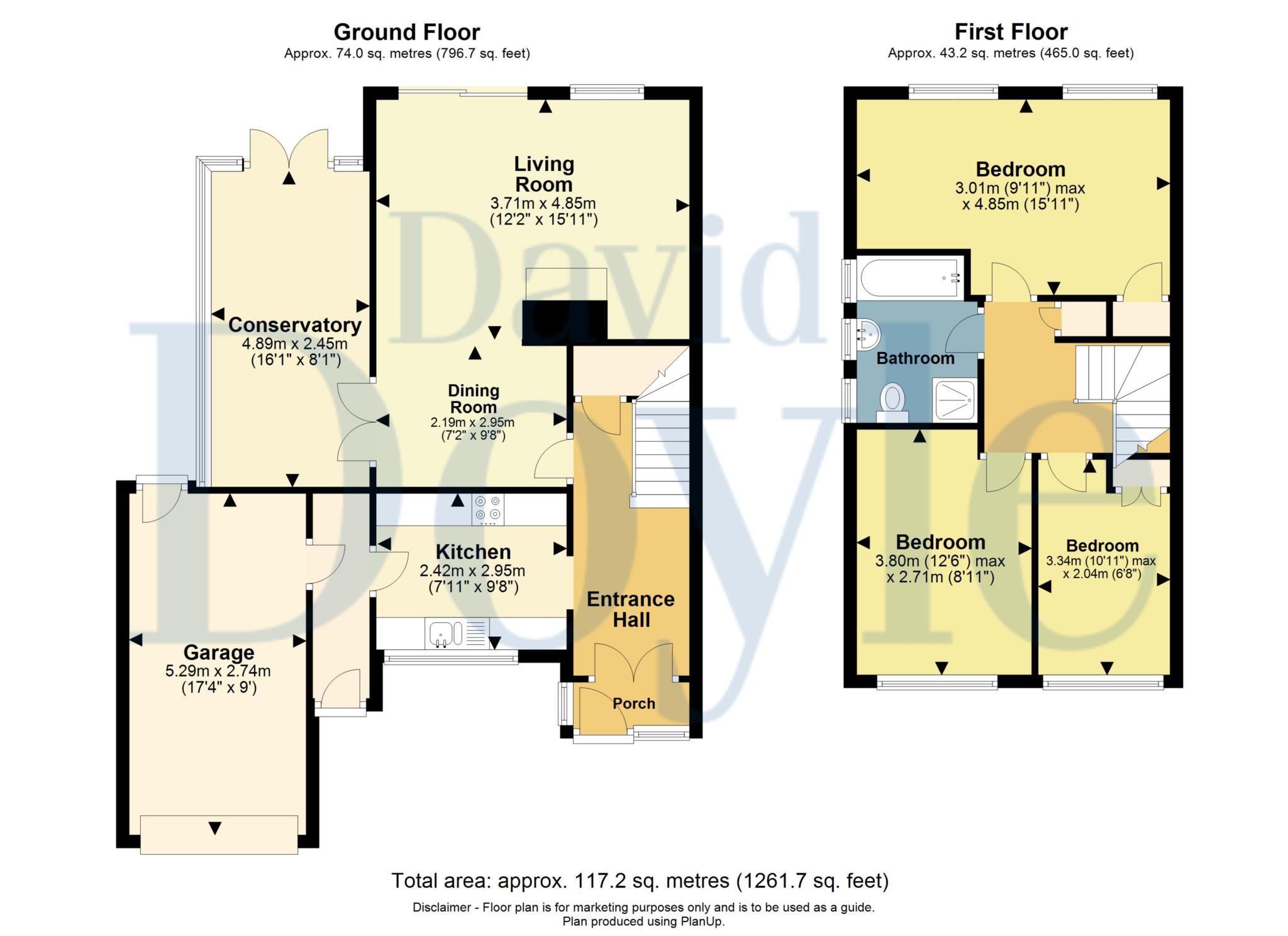- Well presented 3 Bedroom family home
- Convenient for Leverstock Green Village Green and Cricket Club.
- Lounge/Dining Room
- Conservatory
- Kitchen
- Bathroom
- Double glazing. Gas heating or radiators.
- Garage. Driveway.
- South facing rear garden.
Well presented 3 bedroom semi detached family home located in the highly sought after area of Leverstock Green. Conveniently located for local local shops, schools, Leverstock Green'Village' Green and cricket club. Lounge dining room with feature fireplace. Conservatory. Kitchen. First floor Bathroom. Double glazing. Gas heating to radiators. Garage. Driveway. South facing rear garden.
Leverstock Green ‘village' has its own Village Green and cricket club, Village Hall, range of village shops and public houses and the Holy Trinity Church. For the Commuter it is particularly convenient for the M1/M25 access points and is within easy access of St Albans and excellent railway links to London.
Double glazed front door to:-
PORCH
Dual aspect with double glazed windows to both front and side aspects. Wall light. Tiled flooring. Pair of multi glazed doors opening in to:-
ENTRANCE HALL
Stairs leading to the first floor. Under stairs storage cupboard. Radiator.
LOUNGE DINING ROOM
Double glazed window and double glazed patio doors opening on to the rear garden. Feature fire with a Marble hearth, surround, Oak mantle and real flame effect coals burning gas fire. Wall lights. Radiators. Pair of double French doors opening in to:-
CONSERVATORY
Dual aspect with double glazed windows over lower brick walls and fitted blinds to both side and rear aspects. Wall lights. Tiled flooring. Radiator. Pair of double glazed French doors opening on to the rear garden.
KITCHEN
Fitted with 1 1/2 bowl single drainer sink unit with mixer tap and a range of matching wall and floor mounted units comprising of both cupboards and drawers with the benefit of matching cornice, plinths, pelmets and concealed lighting. Colour coordinated work surfaces and part tiled walls. Integrated stainless steel NEFF oven / grill. Integrated 4 burner gas hob with extractor over. Integrated fridge. Integrated dishwasher. Space and plumbing for an automatic washing machine. Tiled flooring. Recessed ceiling lighting. Double glazed window. Double glazed door to:-
SIDE LOBBY
Double glazed door to the front access. Outside tap. Personal door to the garage.
FIRST FLOOR
LANDING
Access to a part boarded loft space with a fitted light via a pull down loft ladder. Shelved airing cupboard.
BEDROOM ONE
Double glazed windows. Built in wardrobe. Range of mirror fronted wardrobes to one wall. Recessed ceiling lighting. Radiator.
BEDROOM TWO
Double glazed window. Radiator.
BEDROOM THREE
Double glazed window. Built in wardrobe. Wood effect flooring. Radiator.
BATHROOM
Fitted in white with chrome fittings and comprising of a tiled shower cubicle with an Aqualisa shower and fitted shower door. Panelled bath with mixer tap, pedestal wash hand basin with mixer tap and a low level WC. Colour coordinated part tiled walls with decorative tiled border. Recessed ceiling lighting. Radiator. Double glazed windows.
OUTSIDE
DRIVEWAY
Tumble brick block driveway providing excellent off road parking facilities.
GARAGE
Up and over door. Power and lighting. Double glazed door to the rear garden.
FRONT GARDEN
Mainly laid to lawn with herbaceous borders.
REAR GARDEN
Pleasantly private and well arranged southerly facing rear garden both patio and decked seating areas otherwise laid to lawn with herbaceous borders and fenced boundaries. Outside tap, power and lighting.
H13133
See floorplan for measurements.
Council Tax
Dacorum, Band E
Notice
Please note we have not tested any apparatus, fixtures, fittings, or services. Interested parties must undertake their own investigation into the working order of these items. All measurements are approximate and photographs provided for guidance only.
