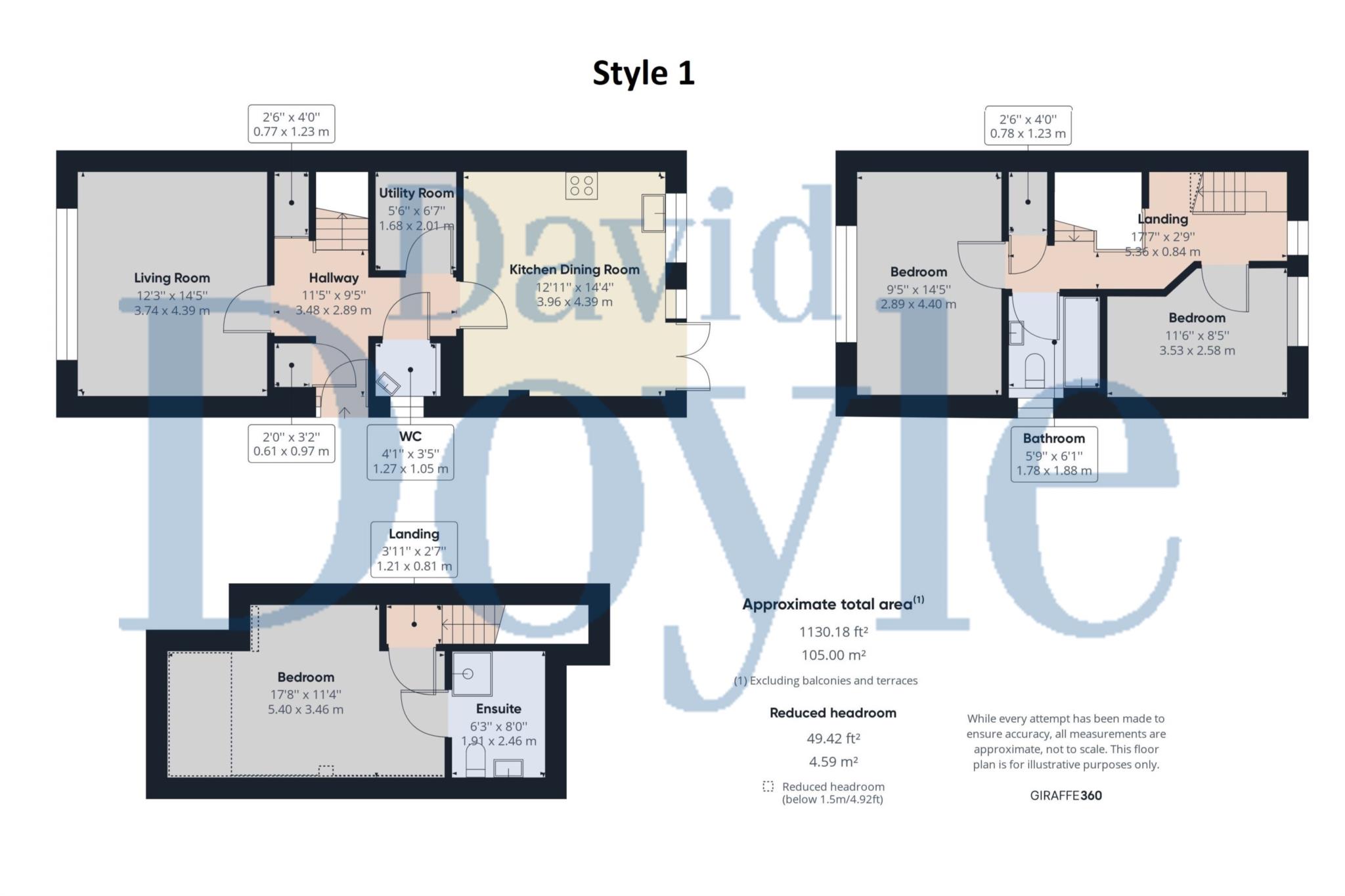- New home with 3 bedrooms
- ensuite to master
- lounge with french doors
- utility room
- downstairs WC
- parking for 2 cars
- no upward chain
- Call NOW to arrange a viewing
Brand New 3-Bedroom Home Ready for You
Features:
Spacious master bedroom with ensuite
Lounge with French doors opening to garden
Convenient utility room
Downstairs WC
Parking space for 2 cars
No upward chain
Kitchen:
Our kitchens are both contemporary and stylish, with laminated work surfaces. Energy-efficient appliances have been carefully chosen to complement the sleek design.
Bathrooms:
Enjoy elegant and modern bathrooms, complete with sanitaryware and vanity units. Chrome mixer taps and overhead showers add a touch of luxury.
Tiled walls around bath and vanity unit
Tiled flooring
Vanity wash hand basin
White WC with soft-close seat
Contemporary chrome finish mixer taps
Glass shower screen
Heated towel rail
White bathtubs
En-Suites:
Vanity wash hand basin
White WC with soft-close seat
Contemporary chrome finish mixer taps
Walk-in shower tray
Glass shower screen
Heated towel rail
Flooring:
Laminate flooring on the ground floor
Carpet on upper floors
Decorative Finishes:
For a contemporary feel, we've chosen clean lines for stairs, doors, windowsills, architraves, and skirting, creating a tranquil atmosphere.
White uPVC double-glazed windows
White internal doors with smooth satin chrome handles
Contemporary chrome internal door sets with smooth chrome handles
Square-cut white skirting and architrave painted in white satinwood
Window boards painted in white Dulux Satinwood
Walls painted in white emulsion
Smooth ceilings in white emulsion
Electrical:
LED downlights in kitchens, bathrooms, and hallways
Pendant fittings in living areas and bedrooms
White moulded electrical switches and sockets
Openreach connection for each property
External lighting at the front and rear
Smoke and heat alarms in kitchens
EV charging point for each property
Warranty:
10-year premier structural warranty
This home offers modern living with thoughtful design touches throughout. Feel free to reach out if you have any questions or would like to learn more.
Council Tax
Dacorum, To Be Confirmed
Notice
Please note we have not tested any apparatus, fixtures, fittings, or services. Interested parties must undertake their own investigation into the working order of these items. All measurements are approximate and photographs provided for guidance only.

| Utility |
Supply Type |
| Electric |
Unknown |
| Gas |
Unknown |
| Water |
Unknown |
| Sewerage |
Unknown |
| Broadband |
Unknown |
| Telephone |
Unknown |
| Other Items |
Description |
| Heating |
Gas Central Heating |
| Garden/Outside Space |
Yes |
| Parking |
Yes |
| Garage |
No |
| Broadband Coverage |
Highest Available Download Speed |
Highest Available Upload Speed |
| Standard |
4 Mbps |
0.6 Mbps |
| Superfast |
80 Mbps |
20 Mbps |
| Ultrafast |
1000 Mbps |
100 Mbps |
| Mobile Coverage |
Indoor Voice |
Indoor Data |
Outdoor Voice |
Outdoor Data |
| EE |
Enhanced |
Enhanced |
Enhanced |
Enhanced |
| Three |
Likely |
Likely |
Enhanced |
Enhanced |
| O2 |
Enhanced |
Likely |
Enhanced |
Enhanced |
| Vodafone |
Enhanced |
Likely |
Enhanced |
Enhanced |
Broadband and Mobile coverage information supplied by Ofcom.