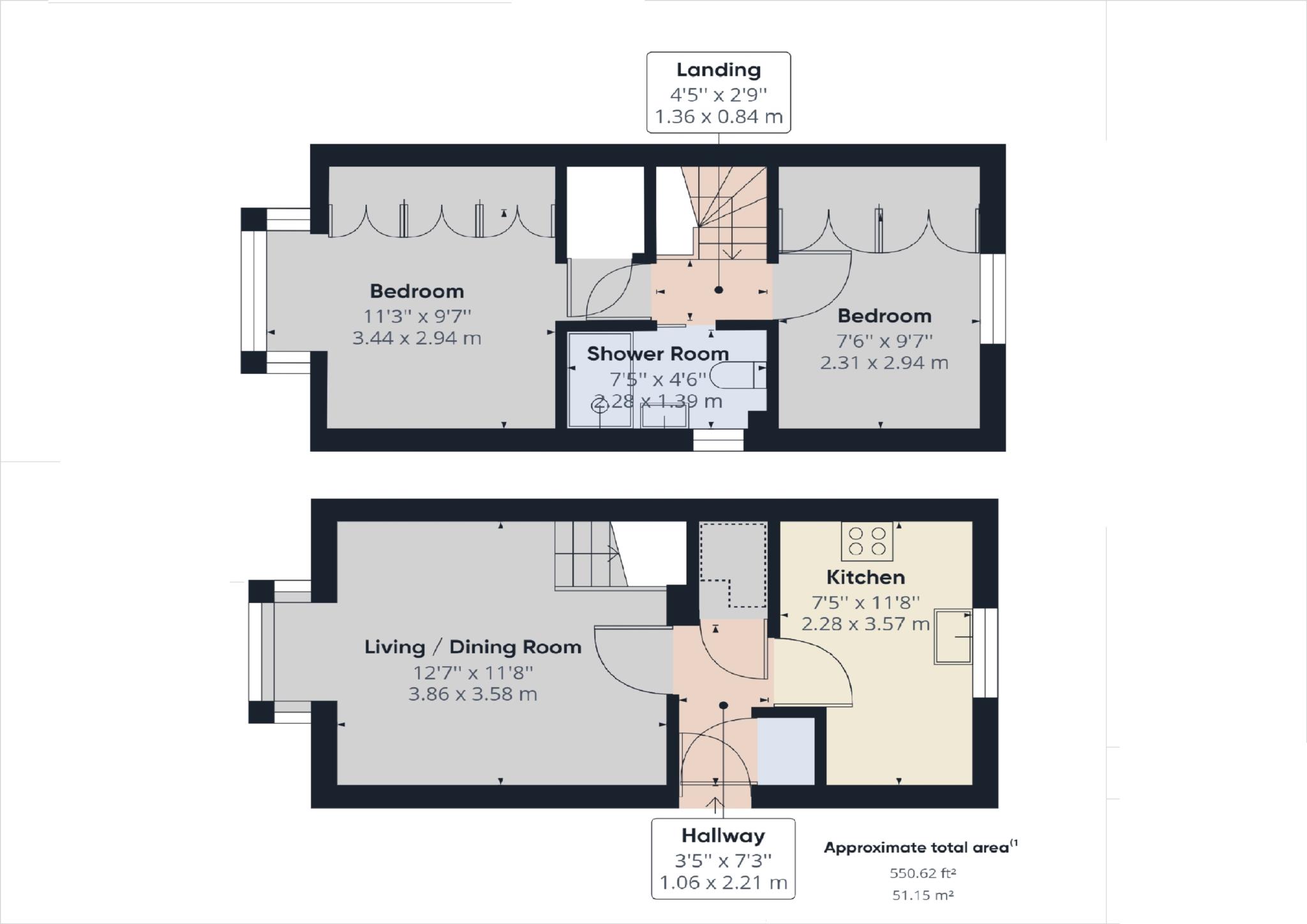- Beautifully presented 2 Double Bedroom home
- Sought after HP1 location
- Allocated parking plus visitors spaces
- Superb fitted kitchen & bathroom
- Private rear garden
- Excellent Position in the Development
- Close to amenities and Bus Routes
- Immaculate Condition Throughout
- Ample Storage Facilities
- No Upper Chain
David Doyle are delighted to offer to the Sales Market this Exceptional example of a Two Double bedroom Freehold home offered with a lovely private garden area and allocated parking plus further visitors parking. The property has been updated by the current owner and is offered in pristine condition. The accommodation comprises an entrance hall with excellent storage facilities leading to a spacious fitted kitchen offering a range of wall and base units, coordinating wooden work surfaces and contemporary part tiled walls with space and plumbing for white goods, a spacious living room with a box bay window and stairs to the first floor which offers Two lovely Double bedrooms, both with a range of fitted wardrobes and a refitted family room. Externally, the property benefits from arguably one of the best positions on the development being located facing 'The Avenue' and with a superb private garden arranged with a decked seating/barbeque area, a patio area leading to lawn with fenced boundaries and gated access to the front of the property also benefiting from a garden area laid to lawn, fenced boundaries and gated access to the front of the property also benefiting from a garden area laid to lawn, mature plants and shrubs and wrought iron railing boundaries. Further benefits to the property include Gas Central Heating, Double Glazing and NO UPPER CHAIN. Viewings available now.
Fields End is a highly desirable modern development that is close to open countryside and close to the upmarket village of Potten End with its excellent schooling and its Village Green and cricket club, Village Hall, 2 public houses and wonderful range of amenities. For the commuter the M1/M25 access points are close at hand and Boxmoor's mainline railway station offers an excellent service to London Euston (26 mins).
STORM PORCH
Part glazed front door to :-
INNER HALLWAY
Understairs storage cupboard housing replacement gas boiler. Radiator Quality wide plank flooring.
Door to:-
KITCHEN
Beautifully refitted with circular stainless steel sink and drainer sink unit with mixer tap and a range of wall and floor mounted cupboards and drawers . Colour coordinated work surfaces and part tiled walls, Slimline dishwasher, automatic washing machine, integrated double oven and gas hob with extractor over. Fridge freezer.Quality wide plank flooring. Recessed ceiling lighting. Double glazed window to rear.
LOUNGE/DINING ROOM
Double glazed bay window to triple aspect, Quality wide plank flooring. Recessed ceiling lighting .two radiators, stairs to first floor.
LANDING
Access to loft.
Doors to :-
BEDROOM 1
Triple aspect double glazed bay window. Recessed ceiling lighst and fan.Radiator
BEDROOM 2
Double glazed window to rear. Recessed ceiling lighting.Radiator
BATHROOM
Recently refitted in white with chrome fittings and comprising a low level W.C, pedestal wash hand basin with mixer tap and vanity cupboard under. Large walk in shower with glass screen. Coordinating fully tiled walls, recessed ceiling lighting. Quality wood effect flooring.Heated towel rail.Double glazed window to side.
OUTSIDE
ALLOCATED PARKING
With further visitors spaces and ample parking to the front of the property
FRONT GARDEN
Wrought iron gate and fence to path and steps to private door to garden. Hedged borders.
REAR GARDEN
Steps up to decked seating and barbeque area. Further patio area. Outside light, outside tap. Lawned area with fenced boundaries.
Council Tax
Dacorum, Band C
Notice
Please note we have not tested any apparatus, fixtures, fittings, or services. Interested parties must undertake their own investigation into the working order of these items. All measurements are approximate and photographs provided for guidance only.

| Utility |
Supply Type |
| Electric |
Unknown |
| Gas |
Unknown |
| Water |
Unknown |
| Sewerage |
Unknown |
| Broadband |
Unknown |
| Telephone |
Unknown |
| Other Items |
Description |
| Heating |
Gas Central Heating |
| Garden/Outside Space |
Yes |
| Parking |
Yes |
| Garage |
No |
| Broadband Coverage |
Highest Available Download Speed |
Highest Available Upload Speed |
| Standard |
3 Mbps |
0.5 Mbps |
| Superfast |
74 Mbps |
18 Mbps |
| Ultrafast |
1000 Mbps |
910 Mbps |
| Mobile Coverage |
Indoor Voice |
Indoor Data |
Outdoor Voice |
Outdoor Data |
| EE |
Likely |
Likely |
Enhanced |
Enhanced |
| Three |
Likely |
Likely |
Enhanced |
Enhanced |
| O2 |
Enhanced |
Likely |
Enhanced |
Enhanced |
| Vodafone |
Enhanced |
Likely |
Enhanced |
Enhanced |
Broadband and Mobile coverage information supplied by Ofcom.