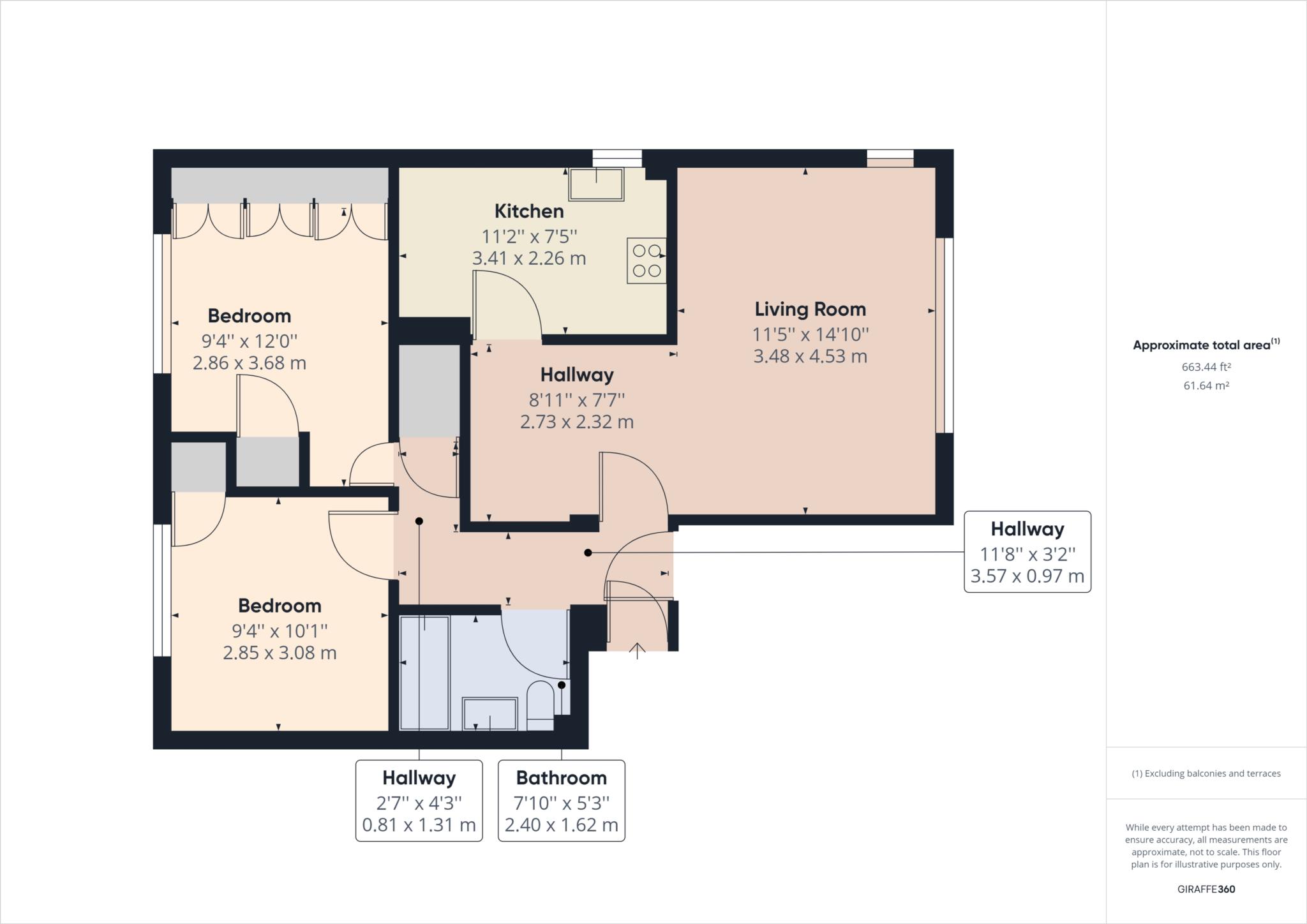- Spacious 2nd floor 2 Bedroom Apartment located in popular residential area
- Glorious views of Canal and Moor'
- Well located for Boxmoor 'village' local schools and mainline station with links to London Euston
- Living/Dining Room
- Refitted Kitchen
- Extended lease
- Double glazing
- Gas heating to radiators
- Garage
- No Upper Chain
David Doyle are delighted to present to the sales market this rarely available 2 Double Bedroom top floor apartment that has been refurbished by the current owners and is situated in the ever popular River Park development in Boxmoor with beautiful views and close to the Village Centre, Moor and Mainline railway station offering excellent links to London Euston. Offered for sale with a Garage in a nearby block and the benefit of No Upper Chain, an appointment to view is recommended. Accessed via a secure communal entrance leading to a personal front door, the apartment comprises an entrance hall with 2 cupboards providing excellent storage facilities and doors to two well proportioned double bedrooms, the Master with a range of fitted wardrobes, a recently refitted family bathroom with a contemporary white suite and chrome sanitary ware and a beautiful dual aspect living/dining room offering spectacular views of the River Bulbourne and countryside beyond. Finishing the accommodation is a recently refitted kitchen with a range of high gloss units, co-ordinating tiles and work surfaces, an integrated oven and hob and space and plumbing for white goods. Externally, the property sits in lovely communal grounds. Call Now to View.
‘Boxmoor Village' has a range of shopping facilities and amenities, including the Village Hall and Playhouse, restaurants, public houses and Leisure Centre. The Moor is a beautiful open space with a cricket pitch and the Grand Union Canal and River Bulbourne running through it. The mainline railway station offer an excellent service to London Euston (26 mins).
Communal front door to :-
STAIRS TO SECOND FLOOR
Front door.
ENTRANCE HALL
Large storage cupboard. Airing cupboard. Doors to :-
LOUNGE/DINING ROOM - 20'9" (6.32m) x 15'2" (4.62m) Max
Dual aspect with double glazed casement windows to side and rear aspects with glorious views over the `Grand Union Canal and Boxmoor Trust Moor`. 3 radiators. Coving. Doors to :-
KITCHEN - 11'4" (3.45m) x 7'6" (2.29m)
Newly installed Kitchen with integrated appliances.
BEDROOM 1. - 14'2" (4.32m) Into Wardrobe Recess x 9'6" (2.9m)
Double glazed casement window to front aspect. Range of wardrobes to one wall. Storage cupboard. Radiator.
BEDROOM 2. - 10'4" (3.15m) x 9'6" (2.9m)
Double glazed casement window to front aspect. Storage cupboard. Radiator.
BATHROOM - 5'6" (1.68m) x 5'2" (1.57m)
Newly Installed Bathroom suite
OUTSIDE
COMMUNAL GARDENS
EPC-E
Notice
Please note we have not tested any apparatus, fixtures, fittings, or services. Interested parties must undertake their own investigation into the working order of these items. All measurements are approximate and photographs provided for guidance only.

| Utility |
Supply Type |
| Electric |
Unknown |
| Gas |
Unknown |
| Water |
Unknown |
| Sewerage |
Unknown |
| Broadband |
Unknown |
| Telephone |
Unknown |
| Other Items |
Description |
| Heating |
Gas Central Heating |
| Garden/Outside Space |
Yes |
| Parking |
Yes |
| Garage |
Yes |
| Broadband Coverage |
Highest Available Download Speed |
Highest Available Upload Speed |
| Standard |
15 Mbps |
1 Mbps |
| Superfast |
65 Mbps |
14 Mbps |
| Ultrafast |
1000 Mbps |
910 Mbps |
| Mobile Coverage |
Indoor Voice |
Indoor Data |
Outdoor Voice |
Outdoor Data |
| EE |
Likely |
Likely |
Enhanced |
Enhanced |
| Three |
Enhanced |
Enhanced |
Enhanced |
Enhanced |
| O2 |
Enhanced |
Enhanced |
Enhanced |
Enhanced |
| Vodafone |
Enhanced |
Enhanced |
Enhanced |
Enhanced |
Broadband and Mobile coverage information supplied by Ofcom.