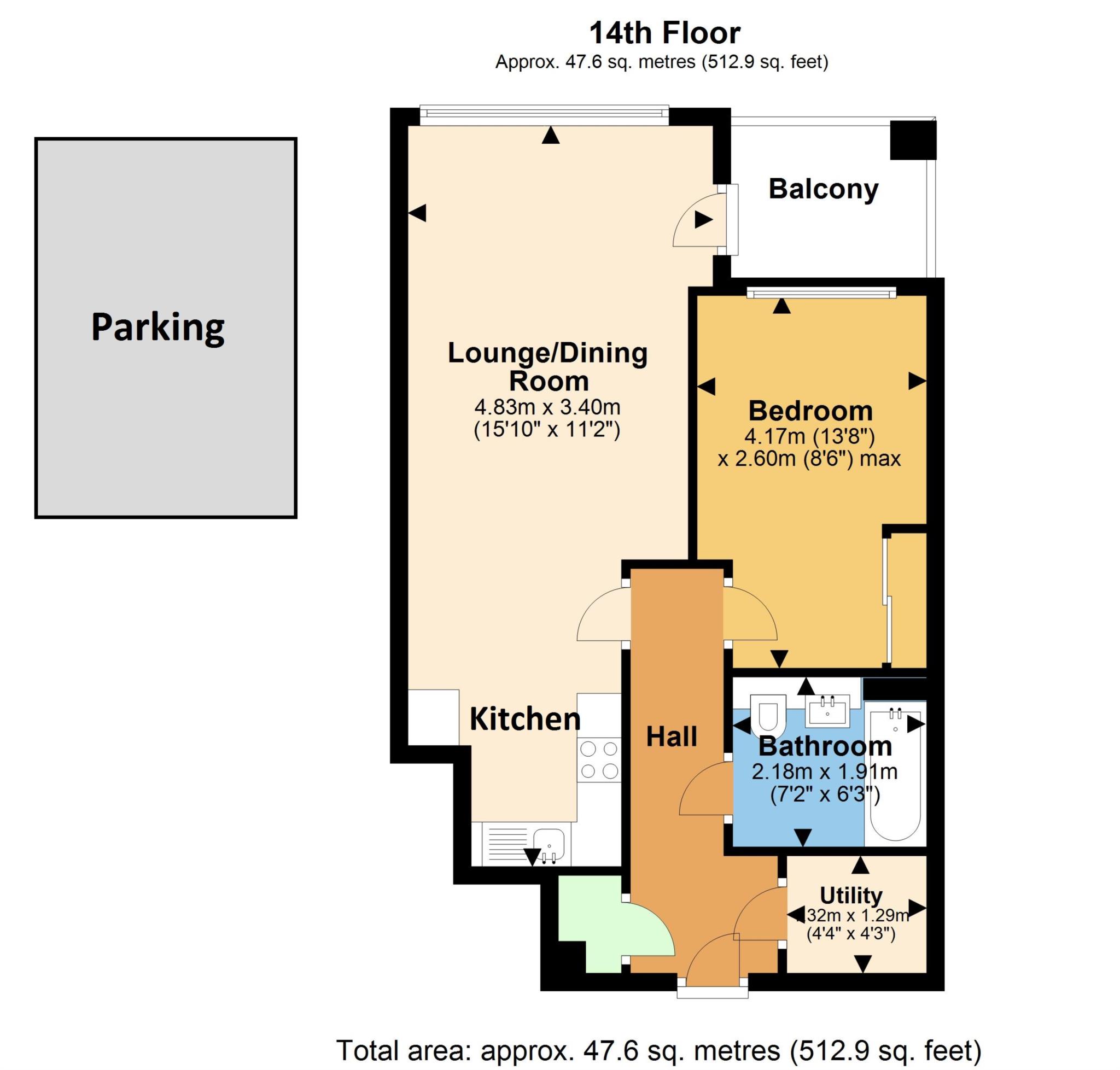- Superbly presented 14th floor executive 1 bed apartment with a covered balcony and allocated parking
- Conveniently located for Boxmoor 'Village', local shops, local amenities and main line station.
- Lounge Dining room.
- Fitted kitchen with integrated appliances.
- Bedroom with fitted wardrobes.
- Luxuriously fitted bathroom.
- Covered Balcony. Double glazing.
- Allocated Parking. Lift.
- NO UPPER CHAIN.
Superbly presented 14th floor executive 1 bed apartment with a covered balcony and allocated parking. The apartment benefits from outstanding roof top views toward St Mary's Church, Hemel Old Town and the countryside beyond. Conveniently located for Boxmoor 'Village', local shops, local amenities and main line station with links to London Euston. Lounge Dining room. Fitted kitchen with integrated appliances. Bedroom with fitted wardrobes. Luxuriously fitted bathroom. Covered Balcony. Double glazing. Allocated Parking. Lift. NO UPPER CHAIN.
Hemel Hempstead with its Malls of Riverside and The Marlowes offers a full range of shopping facilities and other amenities. For the commuter the M1 and M25 are close at hand, whilst the mainline railway station offers a fast and frequent service to London Euston.
Communal entrance
Stairs and lift to the 14th Floor
Front door to :-
ENTRANCE HALL
Security entry phone system, utility cupboard with space and plumbing for an automatic washing machine. Storage cupboard. Recessed ceiling lighting. Electric panel heater. Doors to:-
LOUNGE DINING ROOM
Dual aspect with full length double glazed windows with outstanding roof top views toward St Mary`s Church, Hemel Old Town and the countryside beyond. Electric panel heater. Double glazed door opening on to the balcony.
KITCHEN
Fitted to a high standard with a single bowl single drainer stainless steel sink unit with mixer tap and a range of matching wall and floor mounted units comprising of both cupboards and drawers with feature lighting. Colour co-ordinated work surface. Integrated stainless steel oven and grill. Integrated hob with a stainless steel splash back and an extractor over. Integrated slimline dishwasher. Integrated fridge and freezer. Recessed ceiling lighting. Tiled flooring.
BEDROOM
Full length double glazed window offering outstanding far reaching views. Fitted double wardrobe. Electric panel heater
BATHROOM
Luxuriously fitted in white with chrome fittings and comprising of a panelled bath with mixer tap and shower over. Wall hung wash hand basin with mixer tap and a low level WC with a concealed cistern. Colour co-ordinated part tiled walls with feature tiling. Chrome heated towel rail. Mirror fronted wall mounted cabinets. Tiled flooring. Recessed ceiling lighting.
COVERED BALCONY
Decked balcony area with far reaching views.
PARKING
Allocated parking space. The parking bay is larger than normal as it was designed with disabled use in mind.
LEASE
To be confirmed.
Please see the floorplan for measurements.
EPC - D
Council Tax
Dacorum, Band C
Notice
Please note we have not tested any apparatus, fixtures, fittings, or services. Interested parties must undertake their own investigation into the working order of these items. All measurements are approximate and photographs provided for guidance only.
