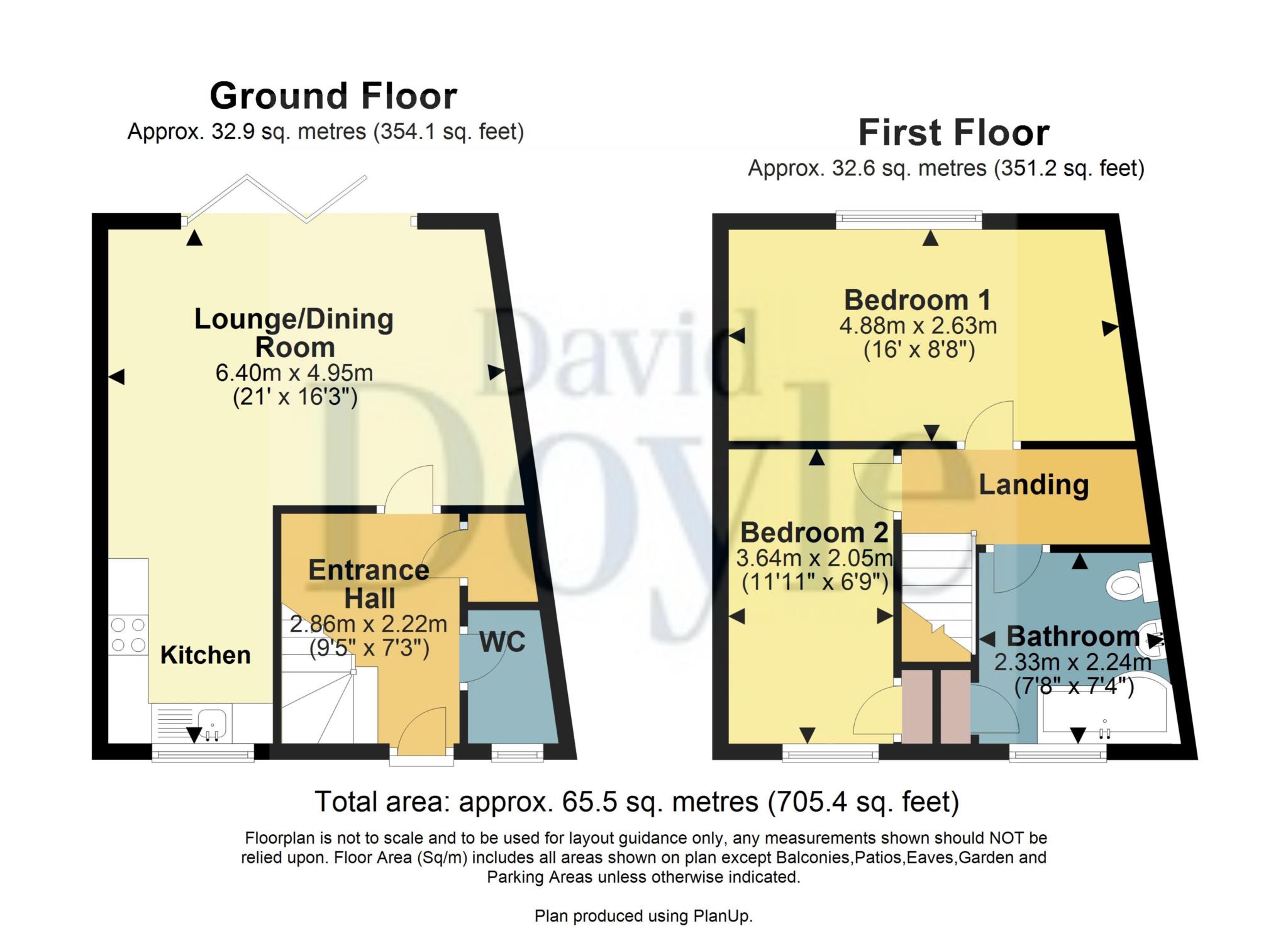- Constructed in 2019 this is a spacious 2 bedroom end of terrace family home.
- Pleasant private garden and located in this sought after residential situation.
- Finished to a high standard throughout with bi fold doors opening on to the rear garden.
- Open plan lounge kitchen dining room.
- Fitted kitchen and and down stairs cloak room.
- First floor family bathroom.
- Double glazing.
- Gas Heating.
- The property has a 10 year warranty dated from the date of construction.
- Viewings commence January 2022, register interest now.
Viewings commence January 2022, register interest now. Constructed in 2019 this is a spacious 2 bedroom end of terrace family home with a pleasant private garden and located in this sought after residential situation. Finished to a high standard throughout with bi fold doors opening on to the rear garden from the open plan lounge kitchen dining room. Fitted kitchen and and down stairs cloak room. The first floor has two bedrooms and the family bathroom leading off the landing. The property also benefits from both double glazing and gas heating. The property has a 8 years new build warranty remaining.
Hemel Hempstead with its Malls of Riverside and The Marlowes offers a full range of shopping facilities and other amenities. For the commuter the M1 and M25 are close at hand, whilst the mainline railway station offers a fast and frequent service to London Euston.
Double glazed front door to:-
ENTRANCE HALL
Stairs to the first floor. Under stairs storage cupboard. Utility cupboard with space and plumbing for an automatic washing machine. Wide plank wood effect flooring. Radiator. Doors to:-
CLOAKROOM
LOUNGE/KITCHEN/DINING ROOM
An open plan living space providing excellent modern family accommodation.
LOUNGE/DINING ROOM
Double glazed bi-fold doors opening on to the rear garden. Wide plank wood effect flooring. Radiator. Opening on to:-
KITCHEN
Fitted to a high standard with a single bowl single drainer stainless steel sink unit with mixer tap and a range of matching high gloss wall and floor mounted units comprising of both cupboards and drawers with the benefit of matching cornices, plinths and pelmets. Colour coordinated work surface. Integrated stainless steel oven and grill. Integrated hob with an extractor hood over. Space for a fridge freezer. Wide plank wood effect flooring. Double glazed window.
FIRST FLOOR
LANDING
Access to loft space housing the gas boiler. Storage cupboard. Wide plank wood effect flooring. Doors to:-
BEDROOM 1
Double glazed window. Wide plank wood effect flooring. Radiator.
BEDROOM 2
Double glazed window. Wide plank wood effect flooring. Radiator.
BATHROOM
OUTSIDE
FRONT GARDEN
REAR GARDEN
Pleasantly private and well arranged with a patio seating area otherwise laid to lawn with fenced boundaries.
H12907
See floorplan for measurements.
Council Tax
Dacorum
Notice
Please note we have not tested any apparatus, fixtures, fittings, or services. Interested parties must undertake their own investigation into the working order of these items. All measurements are approximate and photographs provided for guidance only.

| Utility |
Supply Type |
| Electric |
Unknown |
| Gas |
Unknown |
| Water |
Unknown |
| Sewerage |
Unknown |
| Broadband |
Unknown |
| Telephone |
Unknown |
| Other Items |
Description |
| Heating |
Gas Central Heating |
| Garden/Outside Space |
Yes |
| Parking |
No |
| Garage |
No |
| Broadband Coverage |
Highest Available Download Speed |
Highest Available Upload Speed |
| Standard |
15 Mbps |
0.9 Mbps |
| Superfast |
66 Mbps |
16 Mbps |
| Ultrafast |
1000 Mbps |
220 Mbps |
| Mobile Coverage |
Indoor Voice |
Indoor Data |
Outdoor Voice |
Outdoor Data |
| EE |
Enhanced |
Likely |
Enhanced |
Enhanced |
| Three |
Likely |
Likely |
Enhanced |
Enhanced |
| O2 |
Enhanced |
Enhanced |
Enhanced |
Enhanced |
| Vodafone |
Enhanced |
Enhanced |
Enhanced |
Enhanced |
Broadband and Mobile coverage information supplied by Ofcom.