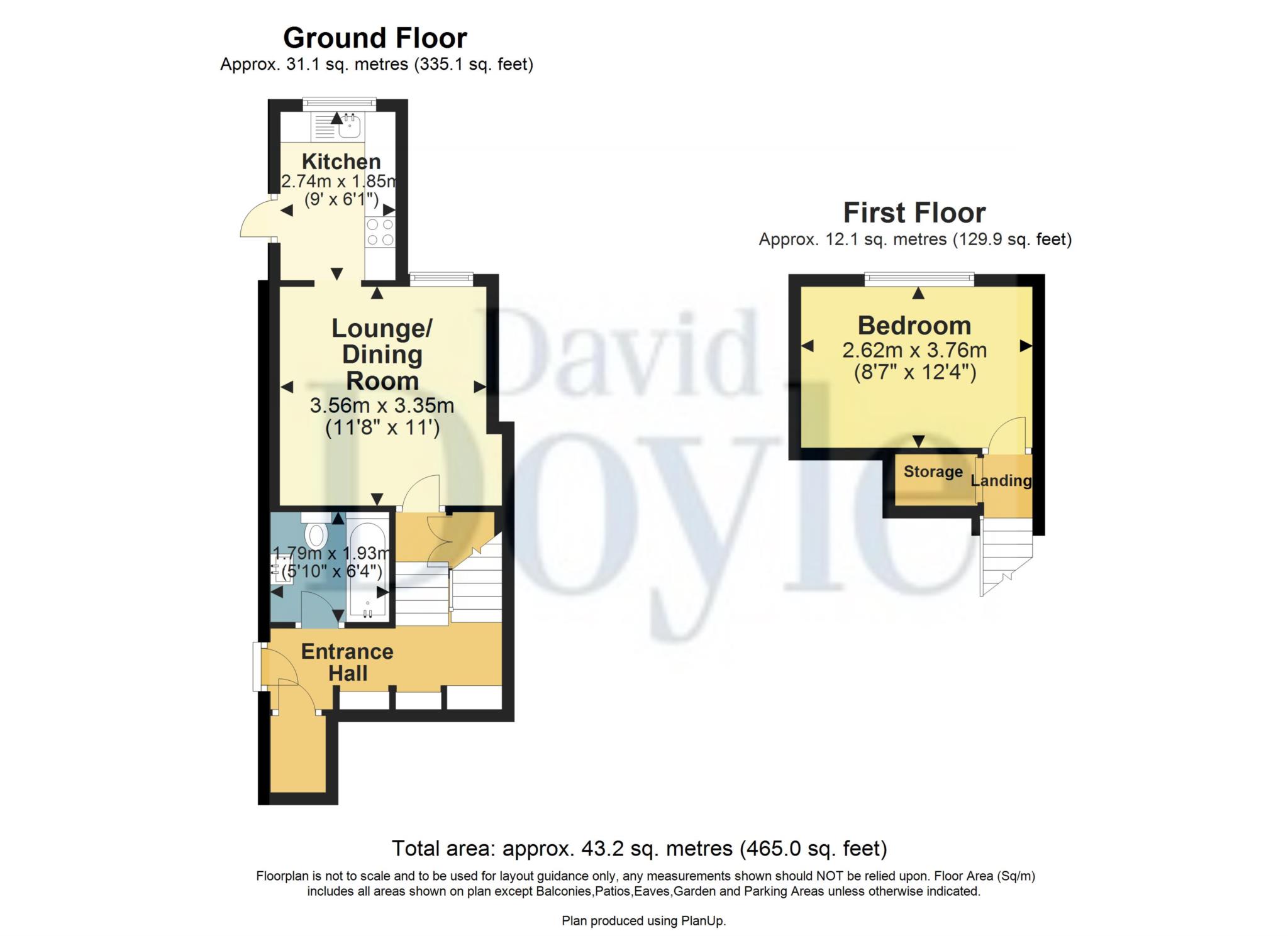- Refurbished and superbly presented one bedroom duplex maisonette
- Situated within this exclusive residential area
- Refitted Bathroom
- Lower level Lounge
- Refitted Kitchen
- Spacious Hallway/Study Area
- Double Glazing and gas central heating
- Glorious open outlook and views to the rear
- Gardens
- AVAILABLE IMMEDIATELY
Refurbished and superbly presented one bedroom duplex maisonette situated within this exclusive residential area. The property benefits from a Newly fitted kitchen, Refitted Bathroom. Lower level Lounge and Spacious Hallway/Study area. Bedroom with glorious views.Tucked away private situation. Double Glazing. Gas Heating to Radiators. Gardens. Glorious open outlook and views to the rear. PART FURNISHED AND AVAILABLE NOW
Panelled front door to:-
RECEPTION HALL
Space for computer desk/study area. Large walk in cloaks cupboard. Half stairs up to first floor. Half stairs down to lower ground floor. Door to:-
BATHROOM
Refitted in white with chrome fittings and comprising panelled bath with mixer tap, fitted Triton shower unit over and fitted shower rail, pedestal wash hand basin and low level WC. Colour co-ordinated part tiled walls with decorative feature tiling. Tiled floor. Radiator. Double glazed casement window to side aspect.
LOWER GROUND FLOOR
LOWER HALLWAY
Airing cupboard. Multi glazed door to:-
LOUNGE - 11'10" (3.61m) x 11'8" (3.56m)
Double glazed casement window to rear aspect. `Oak` wood strip flooring. Radiator. Coving.
KITCHEN - 9'0" (2.74m) x 6'1" (1.85m)
Fitted with a single bowl single drainer ceramic sink
unit with mixer tap and a range of matching wall and floor
mounted units comprising both cupboards
and drawers and with the benefit of matching cornices,
pelmets and plinths. Matching fronted extractor
hood cover. Colour co-ordinated roll top
work surfaces and part tiled walls. Integrated stainless
steel gas hob with matching concealed extractor hood
over. Integrated stainless steel oven and grill.. Quarry tiled flooring. Integrated dishwasher with matching door front.. Dual aspect room with double glazed casement window to rear aspect and panelled double glazed door to rear.
FIRST FLOOR
LANDING
Built in shelving area. Door to:-
BEDROOM - 12'5" (3.78m) Max x 8'7" (2.62m)
Double glazed casement window to rear aspect with glorious open views to the rear. Radiator.
OUTSIDE
GARDENS
There is a small concrete patio immediately to the rear of the property. Beyond this there are steps down to a longer shared patio jointly owned by Nos. 59 and 59a. Beyond this there are steps down to a lawned area which belongs to the property and to the side of which is a pathway which leads to the garden belonging to No. 59.
H8342
Deposit: £1,032.00
Council Tax
Dacorum
Notice
** Minimum salary requirement 30 times agreed monthly rental.
** Tenants will need to provide Proof of ID and Address i.e Passport and Utility Bill
The following are permitted payments which we may request from you:
a) The rent
b) A refundable tenancy deposit (reserved for any damages or defaults on the part of the tenant) capped at no more than five weeks' rent where the annual rent is less than £50,000, or six weeks' rent where the total annual rent is £50,000 or above
c) A refundable holding deposit (to reserve a property) capped at no more than one week's rent
d) Payments to change the tenancy when requested by the tenant, capped at £50, or reasonable costs incurred if higher
e) Payments associated with early termination of the tenancy, when requested by the tenant
f) Payments in respect of utilities, communication services, TV licence and council tax; and
g) A default fee for late payment of rent and replacement of a lost key/security device, where required under a tenancy agreement
Please call us if you wish to discuss this further.

| Utility |
Supply Type |
| Electric |
Unknown |
| Gas |
Unknown |
| Water |
Unknown |
| Sewerage |
Unknown |
| Broadband |
Unknown |
| Telephone |
Unknown |
| Other Items |
Description |
| Heating |
Gas Central Heating |
| Garden/Outside Space |
Yes |
| Parking |
No |
| Garage |
No |
| Broadband Coverage |
Highest Available Download Speed |
Highest Available Upload Speed |
| Standard |
9 Mbps |
0.9 Mbps |
| Superfast |
80 Mbps |
20 Mbps |
| Ultrafast |
1000 Mbps |
220 Mbps |
| Mobile Coverage |
Indoor Voice |
Indoor Data |
Outdoor Voice |
Outdoor Data |
| EE |
Likely |
Likely |
Enhanced |
Enhanced |
| Three |
Likely |
Likely |
Enhanced |
Enhanced |
| O2 |
Likely |
Likely |
Enhanced |
Enhanced |
| Vodafone |
Likely |
Likely |
Enhanced |
Enhanced |
Broadband and Mobile coverage information supplied by Ofcom.