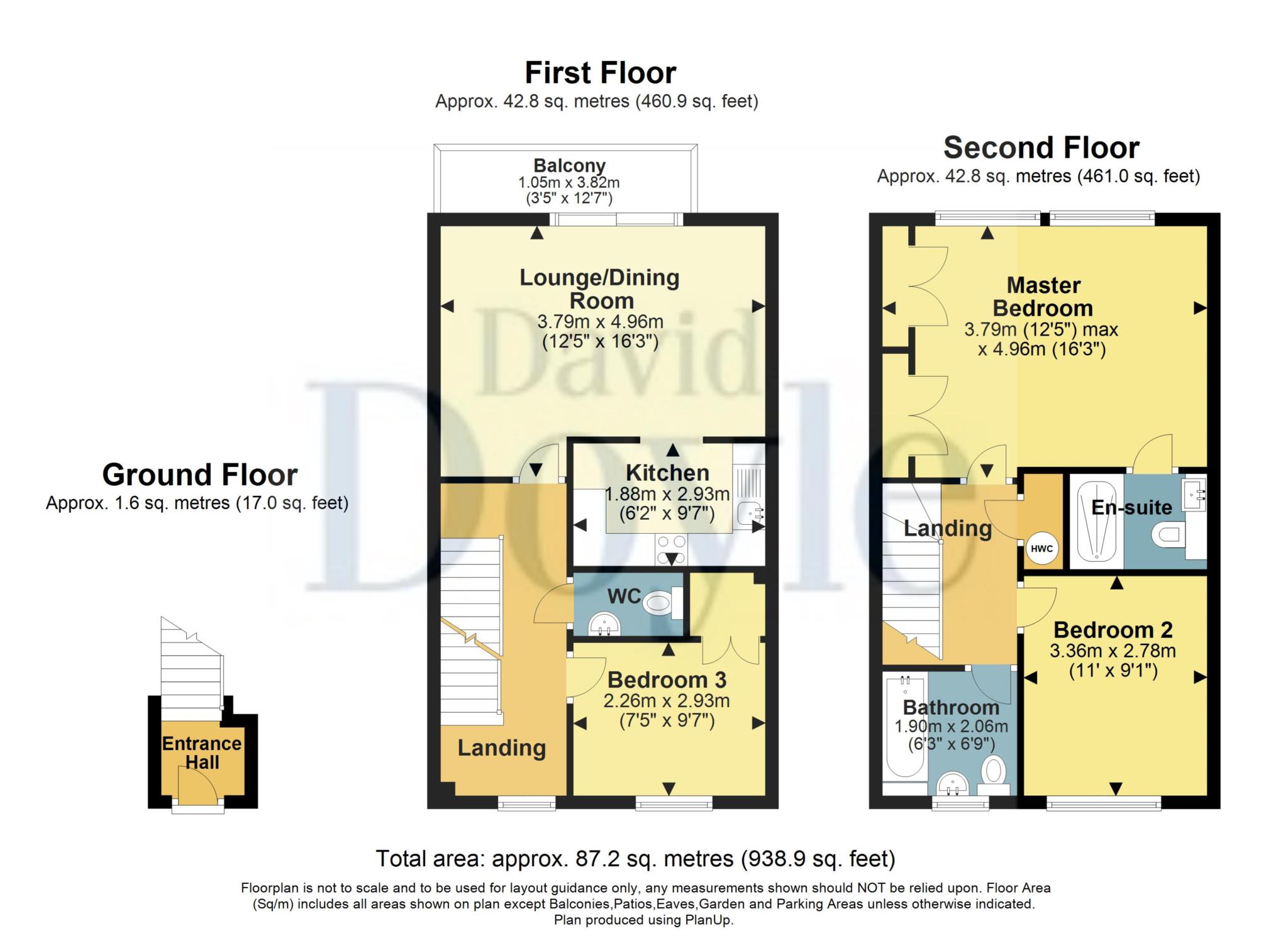- Outstanding 3 Bedroom Duplex Executive Apartment
- Master Bedroom With Cathedral Style Windows & Ensuite Shower Room
- Lounge/Diner With Balcony
- Refitted Kitchen
- Cloakroom & Family Bathroom
- Double Glazing
- Allocated Parking
- Close To Mainline Station
- Close To Shops, Schools & Amenities
- Unfurnished & Available from 08/11/22
An outstanding 3 bedroom duplex executive apartment with parking, conveniently located for shops, schools, amenities, retail park, Grand Union Canal, Apsley Marina & the mainline station.
The property consists of a lounge/diner with balcony, refitted kitchen, 3 bedrooms, cloakroom, family bathroom and ensuite shower room to the master bedroom. Additional benefits include double glazing & allocated parking.
'Apsley village' is a favoured residential area with a delightful village feel and excellent local schooling and a good selection of shops and other amenities. For the commuter the village benefits from its own mainline railway station to London Euston, whilst it also enjoys the picturesque benefits of the Grand Union Canal and Apsley Marina. The property is unfurnished & is available from 08/11/22.
To view this property prospective tenants are expected to earn 30 times the monthly rental figure to pass referencing. If self employed you will be required to give details of your accounts showing suitable earnings. The landlord has stipulated no smokers or pets.
FRONT DOOR TO :-
Stairs to the first floor. Storage heater. Recessed ceiling light.
LANDING
Double glazed window. Stairs to the second floor. Storage heater. Recessed ceiling lighting. Wood effect flooring. Doors to:-
CLOAKROOM
Fitted in white with chrome fittings and comprising of a pedestal wash hand basin with mixer tap, tiled splash back and a low level WC. Recessed ceiling light. Extractor fan. Wood effect flooring.
LOUNGE/DINING ROOM
Double glazed patio doors opening on to the balcony over looking the Grand Union canal to the rear. Two storage heaters. Wood effect flooring. Squared archway to:-
KITCHEN
Refitted with a single bowl single drainer stainless steel sink unit with mixer tap and a range of matching wall and floor mounted units comprising of both cupboards and drawers with the benefit of matching cornices, plinths, pelmets and concealed lighting. Colour co-ordinated square edge work surfaces and part tiled walls. Integrated oven and grill. Integrated hob with extractor over. Space for a fridge freezer. Space and plumbing for an automatic washing machine. Space for a slim line dishwasher. Recessed ceiling lighting. Wood effect flooring.
BEDROOM 3.
Double glazed window. Large built in storage cupboard. Electric panel heater. Wood effect flooring.
SECOND FLOOR
LANDING
Shelved airing cupboard. Recessed ceiling lighting. Doors to:-
MASTER BEDROOM
An outstanding feature of this property is the master bedroom with its impressive vaulted ceiling and double glazed Cathedral style window. Two built in double wardrobes. Storage heater. Door to:-
ENSUITE SHOWER
Fitted in white with chrome fittings and comprising of a shower cubicle with fitted shower and shower door. Vanity unit with wash hand basin, mixer tap, storage under and a low level WC with a concealed cistern. Heated towel rail. Recessed ceiling lighting. Extractor fan.
BEDROOM 2.
Impressive vaulted ceiling and double glazed Cathedral style window. Storage heater. Wood effect flooring.
BATHROOM
Fitted in white with chrome fittings and comprising of a panelled bath with mixer tap, shower attachment over and a fitted shower screen. Pedestal wash hand basin with mixer tap and a low level WC. Colour co-ordinated part tiled walls with feature tiled border. Recessed ceiling lighting. Heated towel rail. . Shaver point. Extractor fan. Double glazed window.
BALCONY
With glass balustrades and a privacy screen over looking he Grand Union canal to the rear of the property.
ALLOCATED PARKING SPACE
Marked with the number 43 but has agreed to use 44 currently with the neighbour as it is near to their properties.
Deposit: £1,730.00
Council Tax
Dacorum, Band E
Notice
** Minimum salary requirement 30 times agreed monthly rental.
** Tenants will need to provide Proof of ID and Address i.e Passport and Utility Bill
The following are permitted payments which we may request from you:
a) The rent
b) A refundable tenancy deposit (reserved for any damages or defaults on the part of the tenant) capped at no more than five weeks' rent where the annual rent is less than £50,000, or six weeks' rent where the total annual rent is £50,000 or above
c) A refundable holding deposit (to reserve a property) capped at no more than one week's rent
d) Payments to change the tenancy when requested by the tenant, capped at £50, or reasonable costs incurred if higher
e) Payments associated with early termination of the tenancy, when requested by the tenant
f) Payments in respect of utilities, communication services, TV licence and council tax; and
g) A default fee for late payment of rent and replacement of a lost key/security device, where required under a tenancy agreement
Please call us if you wish to discuss this further.

| Utility |
Supply Type |
| Electric |
Unknown |
| Gas |
Unknown |
| Water |
Unknown |
| Sewerage |
Unknown |
| Broadband |
Unknown |
| Telephone |
Unknown |
| Other Items |
Description |
| Heating |
Gas Central Heating |
| Garden/Outside Space |
Yes |
| Parking |
Yes |
| Garage |
No |
| Broadband Coverage |
Highest Available Download Speed |
Highest Available Upload Speed |
| Standard |
16 Mbps |
1 Mbps |
| Superfast |
80 Mbps |
20 Mbps |
| Ultrafast |
910 Mbps |
910 Mbps |
| Mobile Coverage |
Indoor Voice |
Indoor Data |
Outdoor Voice |
Outdoor Data |
| EE |
Likely |
Likely |
Enhanced |
Enhanced |
| Three |
Likely |
Likely |
Enhanced |
Enhanced |
| O2 |
Enhanced |
Likely |
Enhanced |
Enhanced |
| Vodafone |
Enhanced |
Likely |
Enhanced |
Enhanced |
Broadband and Mobile coverage information supplied by Ofcom.