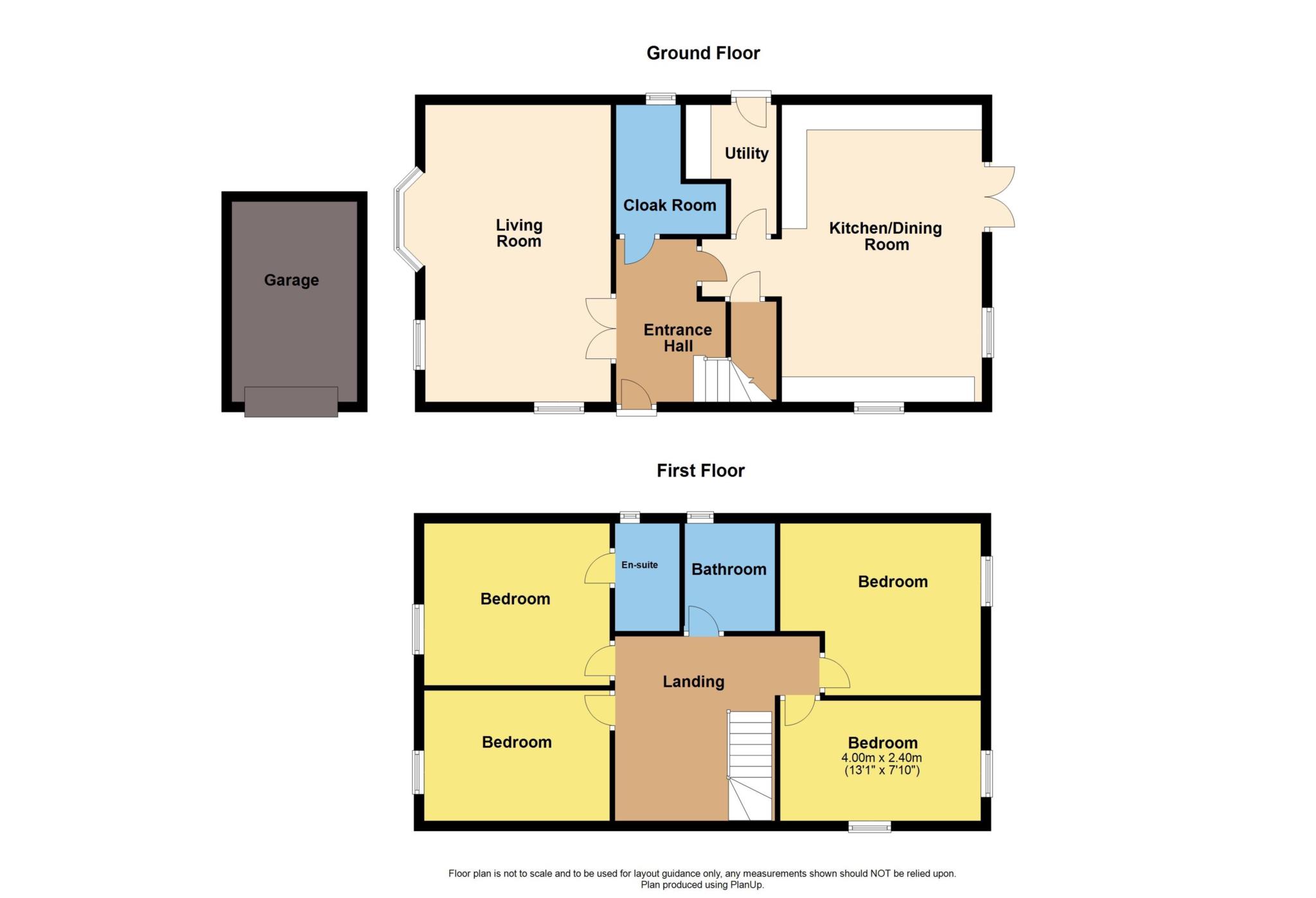This beautifully designed 4 Bedroom detached executive home is finished to a high standard throughout and is situated in this highly sought after area of Berkhamsted. The property offers flexible accommodation throughout with the ground floor comprises an impressive open plan Kitchen Dining Room with a made to measure shaker style Kitchen with integrated appliances and a pair of French Doors opening on to the landscaped rear Garden. The Lounge via a pair of Light Oak doors from the welcoming Entrance Hall and also benefits from a bay window. The ground floor is completed with a Guest Cloak Room and a Utility Room. The first floor offers four good sized Bedrooms, the Master Bedroom benefits from a luxuriously fitted Ensuite Shower Room while the first floor also benefits from a luxuriously fitted Bathroom. Externally the property has a landscaped rear Garden with a raised Patio seating area, otherwise laid to lawn with fenced boundaries. The Garage has power and lighting along with a Driveway providing off road parking facilities. This property also benefits from underfloor heating to the ground floor and radiators to the first floor, brushed chrome switches/sockets to all downstairs areas, Light Oak doors throughout and Light Oak with Glass staircase, £8,000 worth of floor coverings included mixture of carpet and Karndean flooring.
£1,000 contribution towards legal fees subject to T&C's.
Potential Stamp Duty incentive.
The property is conveniently situated for beautiful open countryside, excellent local schooling and the Main Line Railway Station serving London Euston. Berkhamsted is a historic and fashionable market town with a fine range of excellent shopping, sporting and educational facilities. The renowned Art Deco Rex Cinema is here as are an excellent range of restaurants and coffee shops.
Council Tax
Dacorum, To Be Confirmed
Notice
Please note we have not tested any apparatus, fixtures, fittings, or services. Interested parties must undertake their own investigation into the working order of these items. All measurements are approximate and photographs provided for guidance only.
