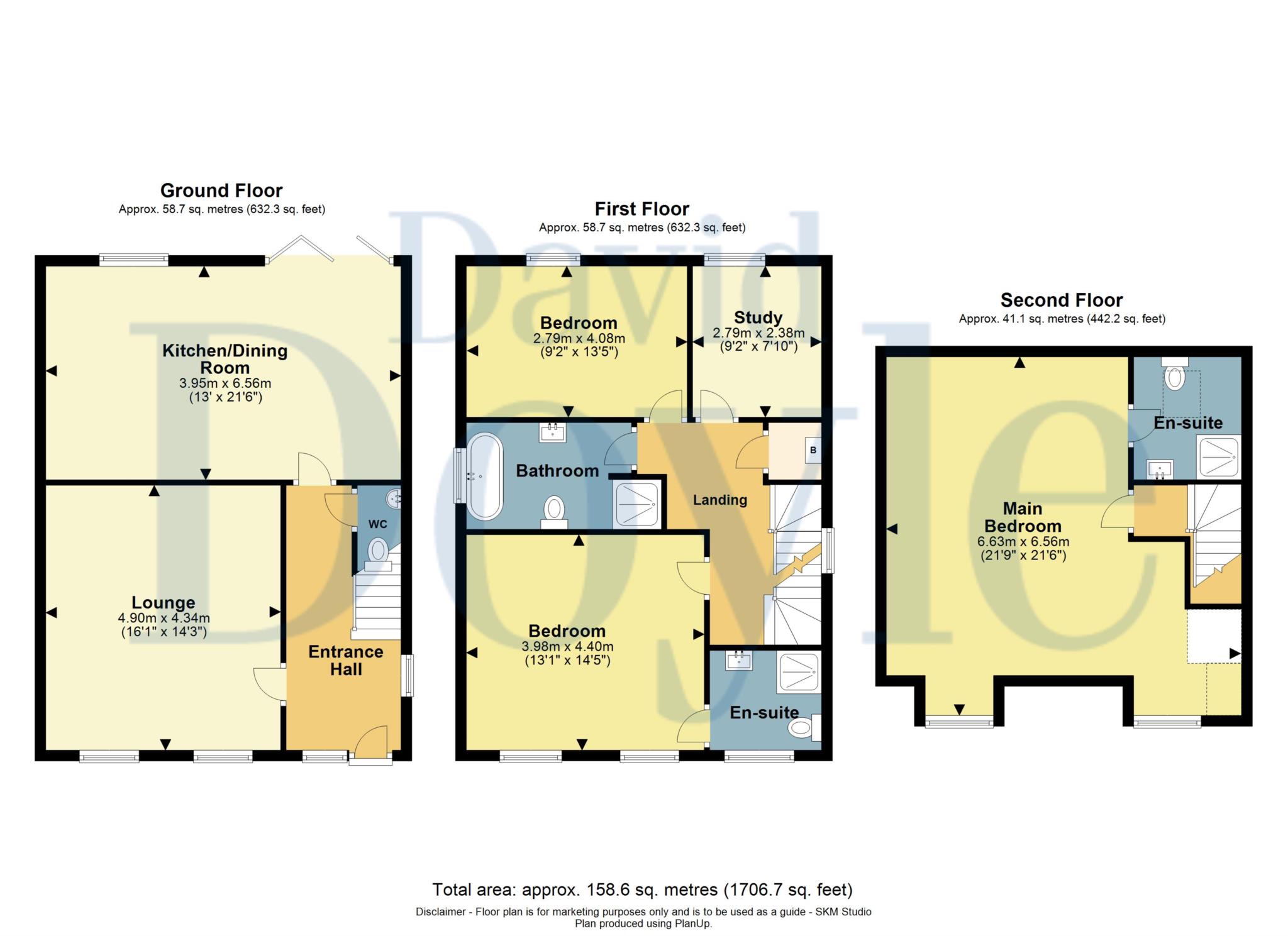** ONE PROPERTY REMAINING - EXCLUSIVE CHILTERN LOCATION ** SELECT DEVELOPMENT WITH CHOICE OF SEMI DETACHED AND DETACHED HOMES ** EXCLUSIVE VILLAGE SITUATION ** LOUNGE ** SEPARATE KITCHEN/DINING/FAMILY ROOM ** PARKING ** NEW HOMES WARRANTY ***
CHARTRIDGE IS A RIBBON VILLAGE LOCATED IN THE LOWER CHILTERN HILLS ABOUT THREE MILES NORTHWEST OF CHESHAM AND THE TOWN CENTRE OFFERS MULTIPLE SHOPPING FACILITIES, INCLUDING WAITROSE & SAINSBURY'S,
AS WELL AS THE METROPOLITAN LINE STATION FOR THE LONDON COMMUTER VIA BAKER STREET. THE CHILTERN LINE TO LONDON MARYLEBONE CAN ALSO BE EASILY ACCESSED FROM CHALFONT & LATIMER OR AMERSHAM STATION.
THE AREA IS RENOWNED FOR EXCELLENT EDUCATIONAL FACILITIES BOTH ITS STATE AND PRIVATE SCHOOLING CHARTRIDGE COMBINED SCHOOL AS WELL AS CHESHAM GRAMMAR SCHOOL (MIXED), DR CHALLONERS GRAMMAR SCHOOL (FOR BOYS) AND DR CHALLONERS HIGH SCHOOL (FOR GIRLS). FURTHER DETAILS OF WHICH CAN BE GAINED FROM THE LOCAL AUTHORITY:
SPECIFICATIONS
Kitchen
Shaker style kitchens by Benchmarx, Colours dependent on plot. The Integrated energy efficient appliances have been selected to complete the sleek kitchens.
Bosch gas Hob
Bosch oven
Bosch combi oven
Bosch Cooker Hood
Bosch Dishwasher
Neff Fridge Freezer
Wine cooler (unbranded).
Allowance of £250 for washing machine
Tiled floor
Bathrooms
First floor family bathroom - free standing bath, separate shower, basin and vanity unit, toilet
First floor Ensuite - Shower, basin and vanity unit, toilet
Second floor Ensuite - Shower, basin and vanity unit, toilet
Flooring
Tiled floor to hall, kitchen, W/C and all bathrooms
Carpet to all other rooms (we can offer a colour choice for the carpet if people are early enough)
Decorative Finishes
White uPVC double-glazed windows and patio doors
White internal 6 panel internal doors
Square-cut white skirting
Walls painted in white
Smooth ceilings in white emulsion
Heating & Water
Boilers are gas - Vaillant Green IQ Ecotec 843 Exclusive
Underfloor heating to ground floor (3 zones)
Radiators to 1st & 2nd floors
External
Combination of brickslips and render on façade
Block paving
Patio paving slabs
Fencing around garden
Utilities & Services
Openreach
Car Parking
Two parking spots allocated to each house
Road Management
A management company will maintain the road and the cost of this is expected to be £250 per home per annum.
Council Tax
Dacorum
Notice
Please note we have not tested any apparatus, fixtures, fittings, or services. Interested parties must undertake their own investigation into the working order of these items. All measurements are approximate and photographs provided for guidance only.
