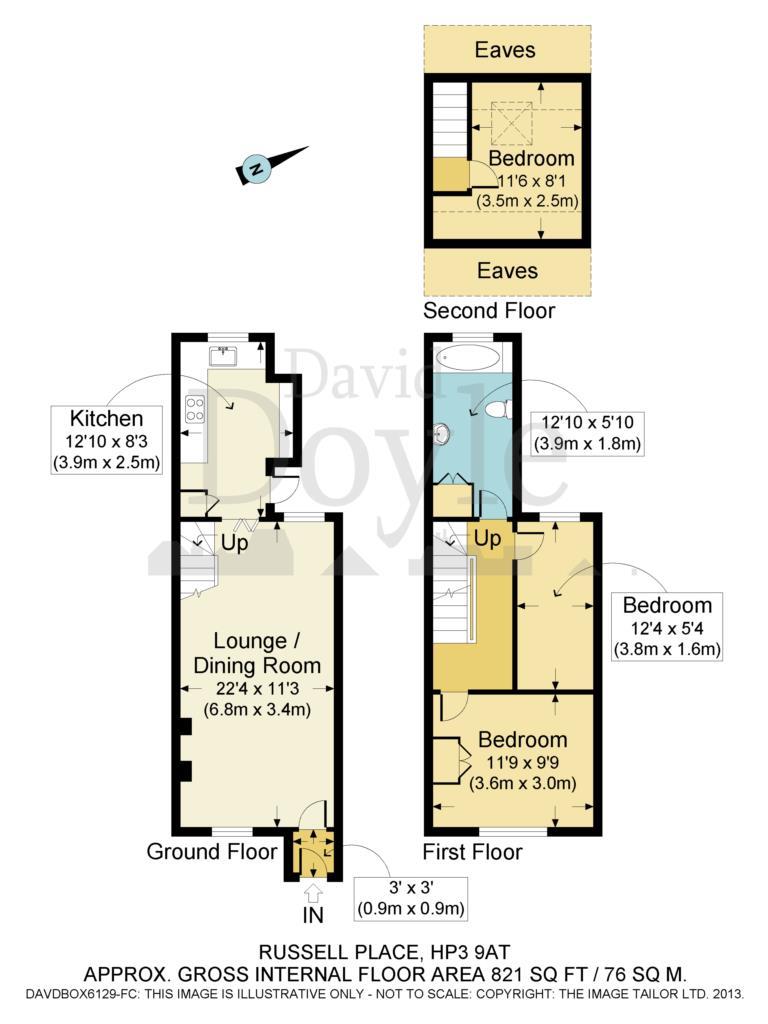- Charming 3 bedroom character cottage in this sought after residential location
- 22' approx dual aspect Living/Dining room
- 13' approx 1st floor Bathroom
- Fitted Kitchen
- Double glazing
- Gas heating to radiators
- Rear Garden
- Easy access to Mainline Railway Station
- Sash Windows
- NO UPPER CHAIN
David Doyle are delighted to offer to the Sales Market this attractive 3 bedroom extended character property situated in this popular Boxmoor location close to excellent amenities including shops, schools and the Mainline Railway Station with links to London Euston. Offered in good order throughout and offering flexible living space, the accommodation is arranged over 3 floors and comprises a front door opening to the large open plan dual aspect lounge/dining room offering laminate flooring, an inset fireplace and leading to the refitted kitchen with a range of wall and base units, wood effect work surfaces and space and plumbing for white goods. To the first floor is a spacious landing with, two double bedrooms and a refitted bathroom fitted in a white suite with chrome fittings and bespoke storage cupboard. To the second floor is a further bedroom of good size and with eaves storage. Externally, the rear garden is private and well arranged with low maintenance in mind, mostly laid to lawn with mature plant and shrub borders, a paved area and fenced boundaries. Further benefits of the property include Gas Central Heating, Double Glazing, Sash windows and ample on street parking. An appointment to view is highly recommended to appreciate this lovely home.
Boxmoor Village benefits from the beautiful Moor with its cricket pitch and the Grand Union Canal and River Bulbourne running through it. The village has its own Village Hall and Playhouse, range of shops, restaurant and traditional houses. The mainline railway station offers an excellent service to London Euston (26 mins).
Part glazed panelled front door to:-
ENTRANCE HALL
Cloaks area. High level skirting board. Wood strip laminate flooring. Glazed door to:-
LOUNGE/DINING ROOM
Dual aspect room separated into two distinct areas:
Lounge
Feature open fire place with feature alcove to side. Double glazed box sash window to front aspect. Radiator. Wood strip laminate flooring. Coving. High level skirting board.
Dining Room
Double glazed box sash window to rear aspect. Radiator. Wood strip laminate flooring. Staircase to first floor. Coving. High level skirting board.
KITCHEN
Fitted with a 1½ bowl single drainer sink unit with a range of wall and floor mounted units comprising both cupboards and drawers with the benefit of matching cornices, pelmets and corner unit. Colour co-ordinated roll top work surfaces. 4 ring gas hob with extractor fan over and oven and grill below. Space and plumbing for automatic washing machine and dishwasher. Space for freezer. Recess for fridge. Recessed ceiling lighting. Double glazed casement window to rear aspect. Tiled floor. Part tiled walls and splash backs. Double glazed door to side. Storage cupboard. Coving.
FIRST FLOOR
LANDING
Radiator. Staircase to second floor. Coving. High level skirting board.
BEDROOM 1
Double glazed box sash window to front aspect. Built in wardrobe. Coving. High level skirting board.
BEDROOM 3
Double glazed box sash window to rear aspect. Radiator. Coving. High level skirting board.
BATHROOM
3 piece white suite with chrome fittings and comprising panelled bath with shower mixer tap and shower screen, pedestal wash hand basin and low level WC. Chrome heated towel rail. Double glazed casement window to rear aspect. Part tiled walls. Recessed ceiling lighting. Airing cupboard. Coving.
SECOND FLOOR
LANDING
BEDROOM 2
Double glazed Velux skylight to rear aspect. Eaves storage cupboard.
OUTSIDE
FRONT GARDEN
Area laid to shingle behind dwarf brick wall to property`s front curtilage. Pathway to front door.
REAR GARDEN
Patio area with further area laid to Astro turf. Further patio at garden`s end. Mulch and tree bark borders. Fenced boundaries. Outside tap. Outside light. Gated side access.
NOTES
The property is due to be redecoration and have new flooring throughout by end Jan.
EPC-E
H11786 - See floor plan for measurements
Council Tax
Dacorum, Band D
Notice
Please note we have not tested any apparatus, fixtures, fittings, or services. Interested parties must undertake their own investigation into the working order of these items. All measurements are approximate and photographs provided for guidance only.
