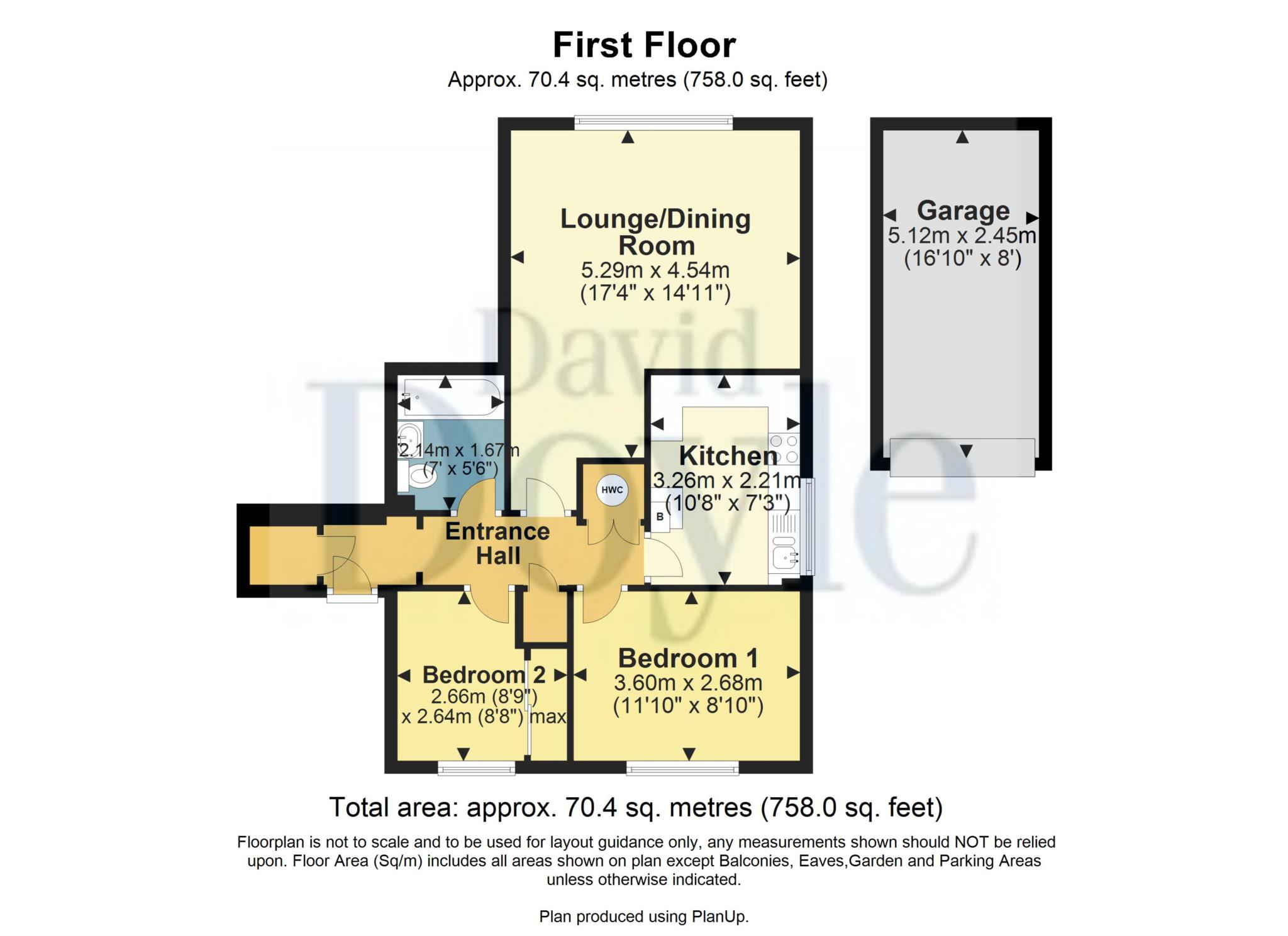- Spacious and well presented 2 Bedroom first floor Apartment
- Glorious southerly facing outlook over the Grand Union Canal
- Refitted Kitchen/Breakfast Room
- Spacious Lounge/Dining Room
- Bathroom
- Garage
- Double glazing
- Gas heating to radiators.
- Extended long lease
Spacious and well presented 2 Bedroom first floor Apartment with glorious and picturesque southerly facing out look over the Grand Union Canal and River Bulbourne and towards the Moor beyond. Spacious Lounge/Dining Room. Refitted Kitchen/Breakfast Room. Bathroom. Garage. Double glazing. Gas heating to radiators. Extended long lease. The vendor has informed us that the property benefits from recently replaced double glazing throughout with 10 year guarantee. NO UPPER CHAIN.
‘Boxmoor Village' has a range of shopping facilities and amenities, including the Village Hall and Playhouse, restaurants, public houses and Leisure Centre. The Moor is a beautiful open space with a cricket pitch and the Grand Union Canal and River Bulbourne running through it. The mainline railway station offer an excellent service to London Euston (26 mins)
Front door opening to :-
RECEPTION HALL
Radiator. Large walk in storage cupboard.
ENTRANCE HALL
Shelved storage cupboard. Double width shelved alcove.
LOUNGE/DINING ROOM
Spacious L shaped room currently divided into two areas. Two radiators. Double glazed windows with glorious southerly facing views across the landscaped riverside gardens., Grand Union Canal and towards the Moor beyond.
KITCHEN/BREAKFAST ROOM
Refitted with a 1½ bowl single drainer stainless steel sink unit with mixer tap and a range of matching wall and floor mounted units comprising both cupboards and drawers and with the benefit of concealed lighting and colour co-ordinated cornices, pelmets and plinths. Colour co-ordinated roll top work surfaces and matching breakfast bar. Part tiled walls with decorative feature tiles. Integrated gas hob with matching extractor hood over. Integrated oven and grill. Space and plumbing for automatic washing machine. Gas boiler. Double glazed widow.
BEDROOM 1.
Double glazed window. Radiator.
BEDROOM 2.
Double glazed window. Radiator. Range of matching fitted wardrobes to one wall.,
BATHROOM
Fitted with a matching suite and comprising a panelled bath with fitted `Triton` shower unit and fitted sower screen. vanity unit with inset wash hand basin and matching cupboards under and low level WC. Colour co-ordinated part tiled walls. Radiator. Extractor fan.
OUTSIDE
GARAGE
In nearby block and with further visitor parking.
LANDSCAPED RIVERSIDE GARDENS
An outstanding feature of the property and mainly laid to lawn with herbaceous borders.
TENURE
We understand from the vendor that the lease has been extended to a term of 189 years from 29 September 1970 and so has a term of 139 years to run.
H12639
Please see floorplan for measurements.
Notice
Please note we have not tested any apparatus, fixtures, fittings, or services. Interested parties must undertake their own investigation into the working order of these items. All measurements are approximate and photographs provided for guidance only.
