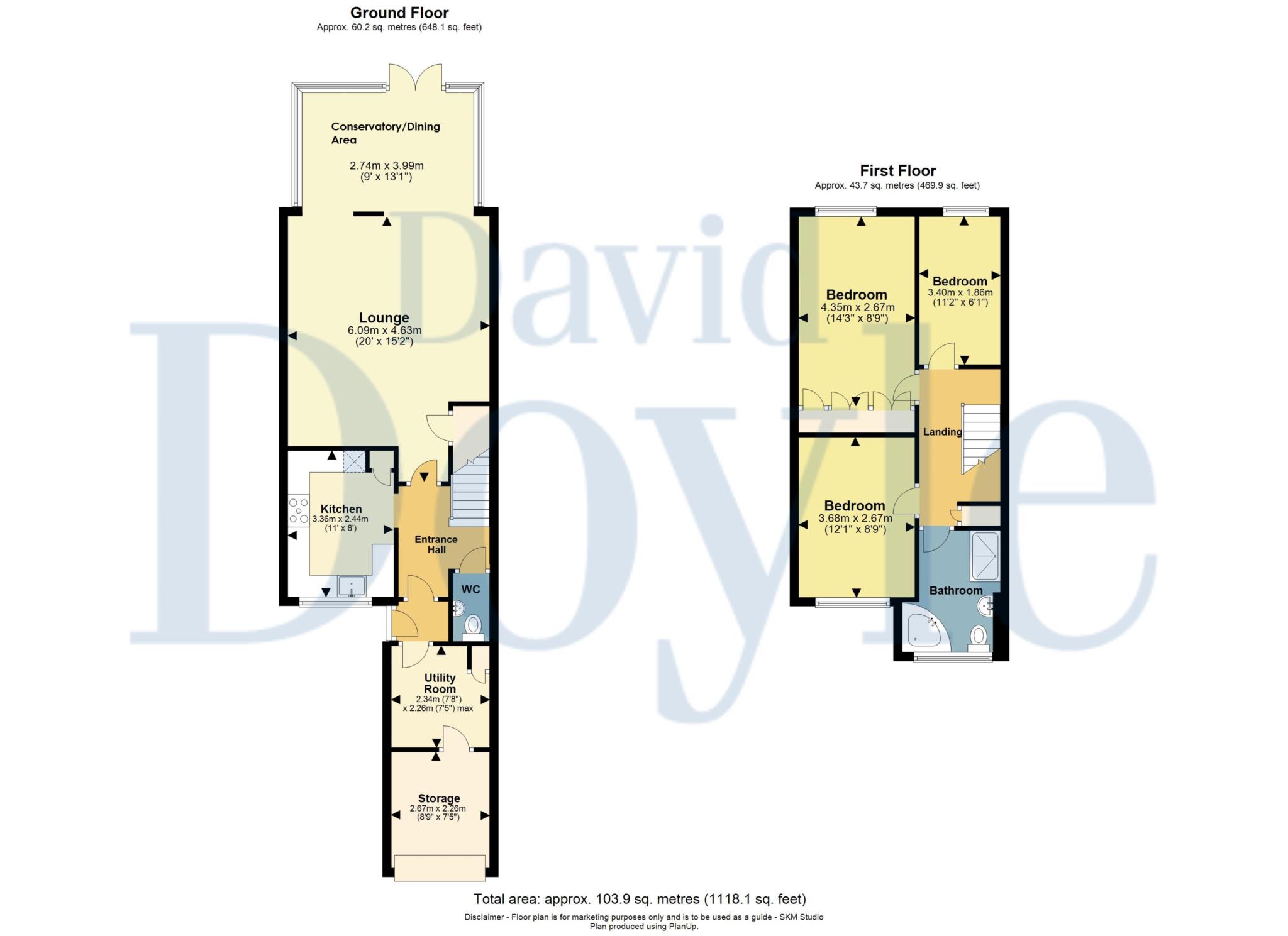- Three bedroom family home
- Popular Boxmoor village location
- Extended ground floor accommodation
- Open plan fitted kitchen / dining area
- South facing rear garden
- Guest cloakroom and utility room
- Driveway with off road parking
- Double glazing and gas central heating
This beautifully presented 3 bedroom family home is situated in this high sought after road in Boxmoor ‘Village' and is conveniently located for highly regarded schooling, local amenities and main line station with links to London Euston. The property offers extended ground floor accommodation with a large Lounge opening on to a Conservatory / Dining area. The ground floor is completed with a fitted Kitchen, comprising with integrated fridge, integrated full size dishwasher, and also integrated Smeg hob and Neff double oven. Downstairs Cloak Room, Utility area and a Garage of reduced size offering a useful storage space, plus plumbing to fit a washing machine. On the first floor you have three good sized Bedrooms with Bedroom 1 benefiting from built in mirror fronted wardrobes. The family Bathroom is fitted in white with chrome fittings and comprises of a walk in shower cubicle, corner bath, wall hung wash hand basin and a low level WC with a concealed cistern. An outstanding feature of the property is it's recently landscaped south facing rear garden. The rear garden is arranged with an generous composite decked seating area, raised bed, an area laid to lawn and gated rear access. To the front the property benefits from a Driveway property excellent off road parking facilities. With double glazing and gas heating to radiators this property come highly recommended.
‘Boxmoor Village' has a range of shopping facilities and amenities, including the Village Hall and Playhouse, restaurants, public houses and Leisure Centre. The Moor is a beautiful open space with a cricket pitch and the Grand Union Canal and River Bulbourne running through it. The mainline railway station offer an excellent service to London Euston (26 mins).
Notice
Please note we have not tested any apparatus, fixtures, fittings, or services. Interested parties must undertake their own investigation into the working order of these items. All measurements are approximate and photographs provided for guidance only.
