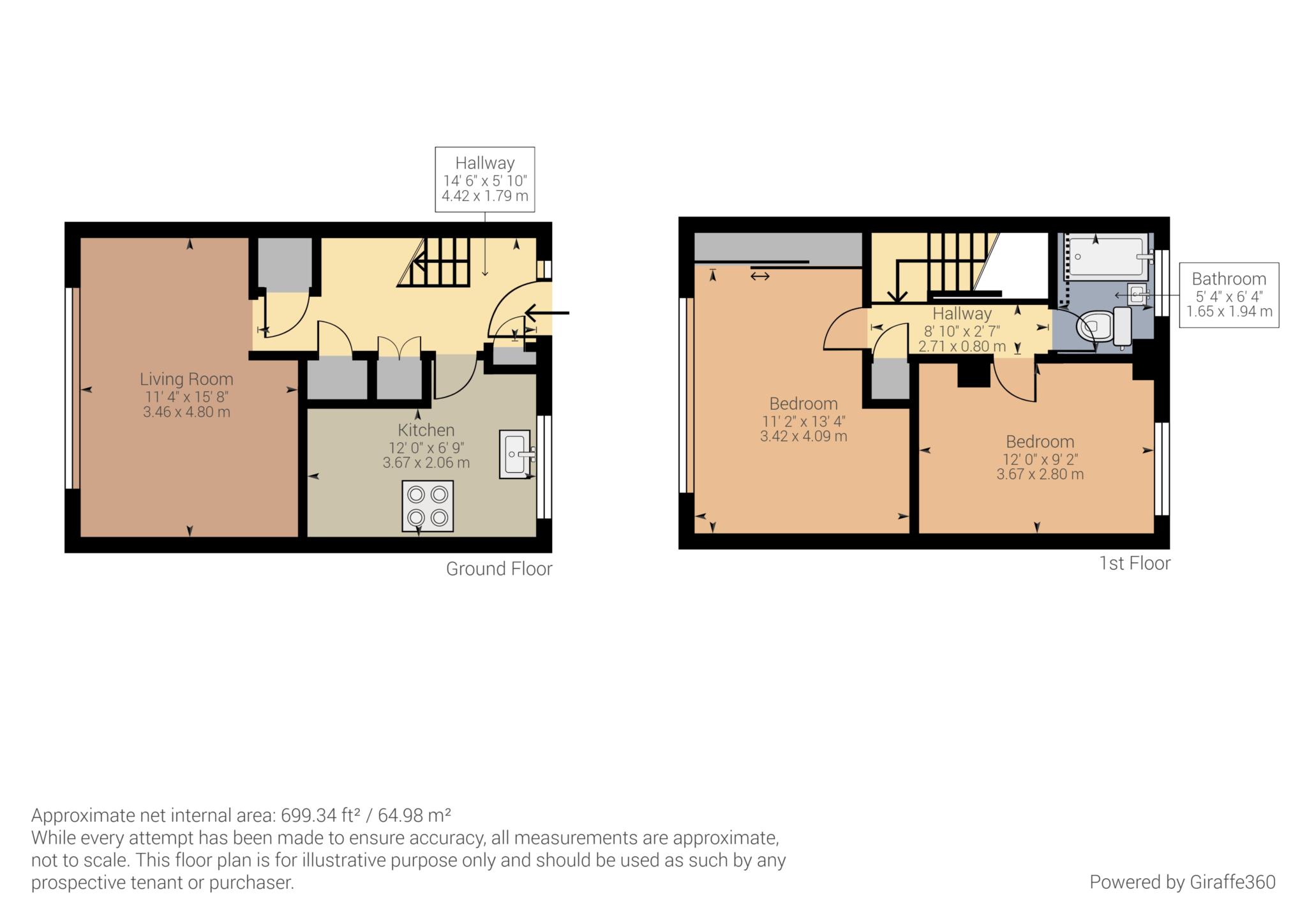- Spacious and well presented 2 double bedroom duplex apartment
- Conveniently located for local shops, schools and town centre
- Lounge/Dining room
- Fitted Kitchen
- First floor Bathroom
- Double glazing. Gas heating to radiators
- Communal Gardens
- Lengthy lease in excess of 170 years
- NO UPPER CHAIN
A spacious and well presented 2 double bedroom Duplex Apartment conveniently located for local shops, schools and both Hemel Hempstead town centre and the historic OLD TOWN. Accommodation comprises a bright entrance hall with excellent storage facilities leading to a large Lounge/Dining room and a well proportioned refitted Kitchen. The first floor boasts 2 double bedrooms, the master with fitted wardrobes and a family bathroom. Further benefits include double glazing, gas heating to radiators. Residents Parking and Communal Gardens, Offered with NO UPPER CHAIN, an internal viewing is recommended to appreciate this excellent accommodation.
Hemel Hempstead with its Malls of Riverside and The Marlowes offers a full range of shopping facilities and other amenities. For the commuter the M1 and M25 are close at hand, whilst the mainline railway station offers a fast and frequent service to London Euston.
Double glazed front door to:-
ENTRANCE HALL
Double glazed picture window to front aspect. Stairs to first floor. Large understairs storage cupboard and two further storage cupboards. Meter cupboard.
LOUNGE/DINING ROOM
Double glazed casement window to rear aspect. Radiator.
KITCHEN
Fitted with a single bowl single drainer stainless steel sink unit with mixer tap and a range of matching wall and floor mounted units comprising both cupboards and drawers with the benefit of matching cornices, pelmets and plinths. Colour co-ordinated roll top work surfaces with part tiled walls. Integrated Neff oven. Integrated 4 burner Neff gas hob with integrated Neff extractor over. Space and plumbing for automatic washing machine. Space for fridge freezer. Wall mounted gas boiler. Tiled floor. Recessed ceiling lighting. Double glazed casement window to front aspect.
FIRST FLOOR
LANDING
Access to boarded loft space via pull down loft ladder. Storage cupboard.
BEDROOM 1
Double glazed casement windows to rear aspect. Range of fitted wardrobes to one wall. Recessed ceiling lighting. Radiator.
BEDROOM 2
Double glazed casement window to front aspect. Radiator.
BATHROOM
Refitted in white with chrome fittings and comprising panelled bath with mixer tap and shower attachment over, pedestal wash hand basin with mixer tap and low level WC. Chrome heated towel rail. Colour co-ordinated part tiled walls with feature tiling. Double glazed casement window to front aspect.
OUTSIDE
COMMUNAL PARKING
COMMUNAL GARDENS
SHED
Numbered number 65.
EPC-C
H10664 - See Floor plan for measurements
Service Charge
£350.00 Yearly
Lease Length
169 Years
Notice
Please note we have not tested any apparatus, fixtures, fittings, or services. Interested parties must undertake their own investigation into the working order of these items. All measurements are approximate and photographs provided for guidance only.
