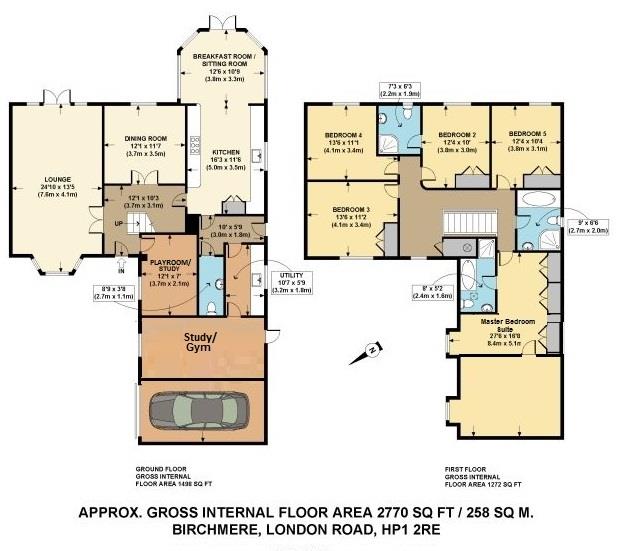- Superbly presented architect designed 5 double bedroom executive home
- Offered Furnished & Available Now
- Exclusive and private residential situation yet convenient for the mainline railway station
- 27'6 approx Master Bedroom with ensuite
- Guest bedroom with ensuite shower room. Family Bathroom
- 23'4 approx. Lounge with feature fireplace
- Dining Room, Study, Sitting/Breakfast Room
- 'Maple' fitted Kitchen with integrated appliances and granite work surfaces
- Utility Room, Downstairs Cloakroom
- Garage, Private Gardens
** SUPERBLY PRESENTED Architect Designed 5 DOUBLE bedroom EXECUTIVE Family Home built to a high specification ** Offered furnished. Exclusive and private residential situation yet convenient for the mainline railway station. 27'6 approx. Master Bedroom suite with ensuite bathroom and large dressing area. Guest bedroom with ensuite shower room. 23'4 approx. Lounge with feature fireplace. Dining Room. Study. Sitting/Breakfast Room. 'Maple' fitted kitchen with integrated appliances and granite work surfaces. Utility Room. Downstairs Cloakroom. Double Glazing. Gas Heating to Radiators. Garage. Private Gardens. Available now.
To view this property prospective tenants are expected to earn 30 times the monthly rental figure to pass referencing. If self employed you will be required to give details of your accounts showing suitable earnings. The landlord has stipulated no pets or smokers.
STORM PORCH
With panelled multi-glazed front door to:-
ENTRANCE HALL
Recessed ceiling lighting. Radiator. Stairs to first floor with turned balustrading.
LOUNGE
Dual aspect room with double glazed bay window to front aspect and double glazed french doors with matching double glazed side panels and opening to patio and rear garden. Feature `marble` style open fireplace with matching surround and mantle. 2 radiators.
DINING ROOM
Double glazed window. Radiator.
PLAYROOM/STUDY
Double glazed window. Radiator.
BREAKFAST/SITTING ROOM
Bright triple aspect room opening off the kitchen. Radiator. Recessed ceiling lighting. tiled floor. Double glazed windows to rear and side aspects. Tiled floor.
KITCHEN
Attractively fitted with a single bowl stainless steel sink unit with mixer tap and an extensive range of matching wall and floor mounted `maple` fronted units comprising both cupboards and drawers and with the benefit of matching cornices, pelmets and plinths. Matching `maple` fronted decoratively glazed display cupboards and pan drawers. Range of colour co-ordinaged granite work surfaces. Fitted `Rangemaster` range cooker with matching extractor hood over. Integrated dishwasher, larder fridge and larder freezer with matching `maple` fronts. Tiled floor. Colour co-ordinated part tiled walls. Recessed ceiling lighting. Double glazed window.
UTILITY ROOM
Single bowl single drainer stainless steel sink unit with mixer tap and a range of matching wall and floor mounted `maple` fronted cupboards. Colour co-ordinated roll top work surfaces and part tiled walls. Space and plumbing for automatic washing machine and dishwasher. Tiled floor. Radiator. Extractor fan. Double glazed window. Ornate coving. Door to Gym.
INNER HALLWAY
Radiator. tiled floor. Panelled double glazed french door to side garden. Door to:-
CLOAKROOM
White suite with chrome fittings and comprising low level WC and wash hand basin with tiled splashback over. Radiator. Extractor fan. Tiled floor.
GYM/STUDY
Double glazed window. Electric column radiator. Storage cupboard housing gas boiler. Door to the side garden.
FIRST FLOOR
GALLERIED LANDING
Of good size and with radiator, recessed ceiling lighting and ornate coving. Large walk in shelved airing cupboard. double glazed casement window.
MASTER BEDROOM SUITE
An outstanding feature of the property with both Dressing Room and Ensuite Bathroom.
Bedroom Area
Double glazed window. Radiator.
Dressing Room
Double glazed window. Three double built in wardrobes. Radiator.
ENSUITE BATHROOM
White suite with chrome fittings and comprising panelled bath with mixer tap, fully tiled shower cubicle with fitted Mira shower unit, wash hand basin and low level WC. Matching chrome heated towel rail. Chrome recessed ceiling lighting. Colour co-ordinated `marble` style tiled walls and flooring. Extractor fan. double glazed velux skylight to front aspect. Shaver point and light.
BEDROOM TWO
Double glazed window. Radiator. Double width built in wardrobe.
ENSUITE SHOWER ROOM
White suite with chrome fittings and comprising fully tiled corner shower cubicle with fitted Mira shower unit, wash hand basin and low level WC. Matching chrome heated towel rail. Colour co-ordinated wall and floor tiling. Chrome recessed ceiling lighting. Extractor fan. Double glazed window. Shaver point and light.
BEDROOM THREE
Double glazed window. Radiator.
BEDROOM FOUR
Double glazed window. Radiator. Double width built in wardrobe.
BEDROOM FIVE
Double glazed window. Radiator. Double width built in wardrobe.
BATHROOM
White suite with chrome fittings and comrpising panelled bath with mixer tap. fully tiled corner shower unit with fitted Mira shower unit, wash hand basin and low level WC. Matching chrome heated towel rail. colour co-ordinaged `marble` style wall and floor tiling. Chrome recessed ceiling lighting. Extractor fan. Double glazed window. Shaver point and light.
OUTSIDE
GARAGE
With power, light and double remote up and over door.
DOUBLE WIDTH BRICK BLOCKED DRIVEWAY
Providing excellent further off road parking facilities.
FRONT GARDEN
Mainly laid to lawn with herbaceous borders. Gated side access to rear garden.
REAR GARDEN
An attractive feature of the property being landscaped, established and pleasantly private. The garden is arranged with a large paved patio and area laid to lawn with variegated herbaceous borders. Outside light. Fenced boundaries. Outside tap.
H8260
Please see floorplan for measurements.
Council Tax
Dacorum
Notice
Please note we have not tested any apparatus, fixtures, fittings, or services. Interested parties must undertake their own investigation into the working order of these items. All measurements are approximate and photographs provided for guidance only.
