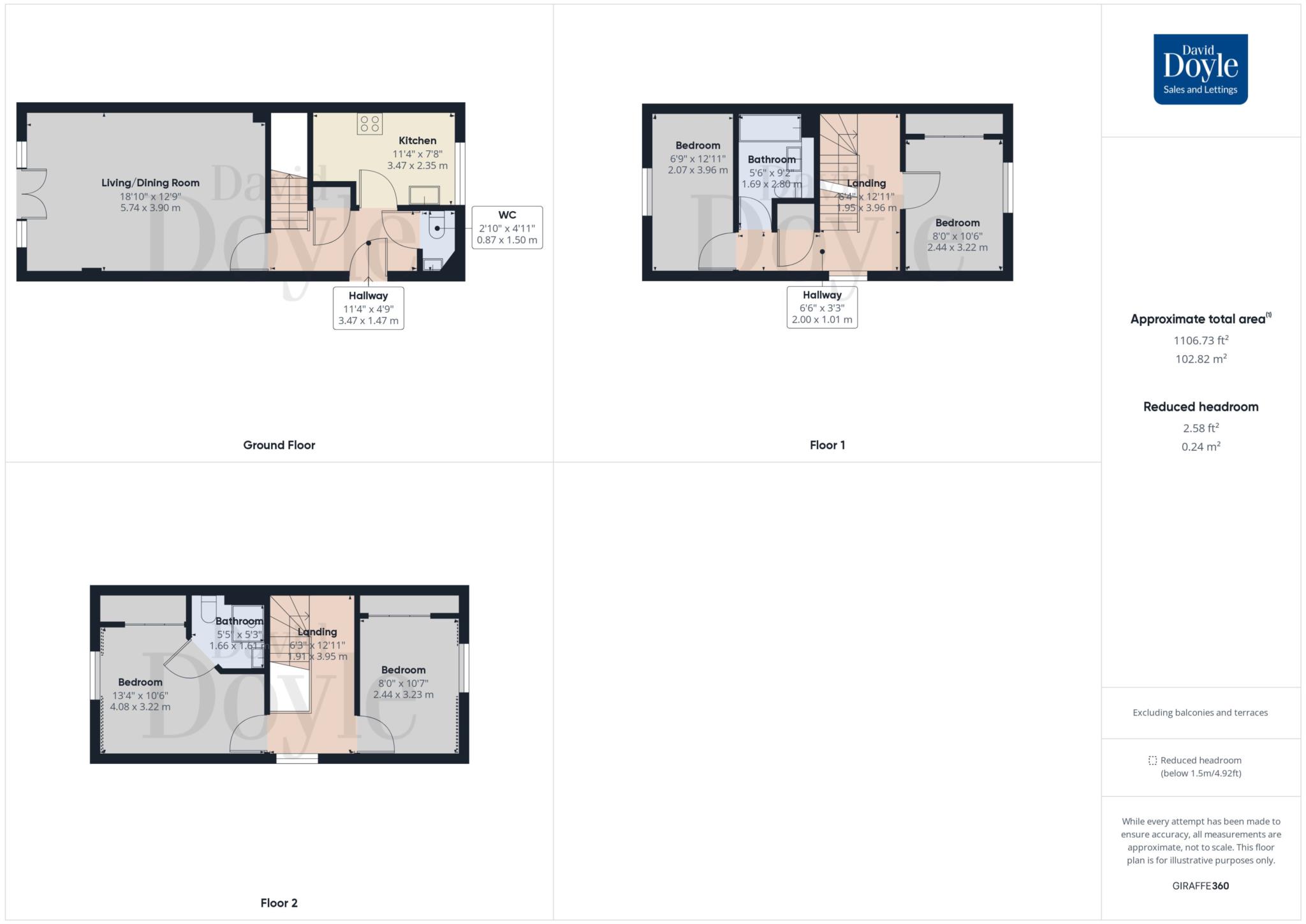- Four Bedroom Family Home
- Driveway & Parking
- Sought After Apsley Situation
- Close To Excellent Amenities, Schools & Station
- Good Decorative Order
- Bespoke Shutters
- Ensuite To Master
- Fitted Wardrobes To Three Bedrooms
- NO UPPER CHAIN
- Viewing Highly Recommended
Excellent family home with a garage and parking situated in this sought after Apsley development close to excellent amenities, highly regarded schooling and travel links.The property has been updated by the current owners and is offered in good decorative order throughout. Arranged over three floors, the property comprises a hallway with stairs to the first floor and doors to the guest WC, the refitted kitchen arranged with a range of wall and base units, coordinating wooden work surfaces and integrated appliance and a bright and spacious living room with patio doors opening to the rear garden.To the first floor is a generous landing with stairs to the second floor and doors to two bedrooms and the family bathroom fitted with a white suite and chrome sanitary ware. The second floor offers the generous master bedroom with an ensuite shower room and a further bedroom. Externally, the rear garden is attractively landscaped and arranged with patio and artificial lawn, fenced boundaries and gated rear access leading to the driveway and garage. With the huge benefit of NO UPPER CHAIN, this lovely family home is a must see and an internal viewing is highly recommended.
'Apsley village' is a favoured residential area with a delightful village feel and excellent local schooling and a good selection of shops and other amenities. For the commuter the village benefits from its own mainline railway station to London Euston, whilst it also enjoys the picturesque benefits of the Grand Union Canal and Apsley Marina.
Council Tax
Dacorum, Band E
Notice
Please note we have not tested any apparatus, fixtures, fittings, or services. Interested parties must undertake their own investigation into the working order of these items. All measurements are approximate and photographs provided for guidance only.
