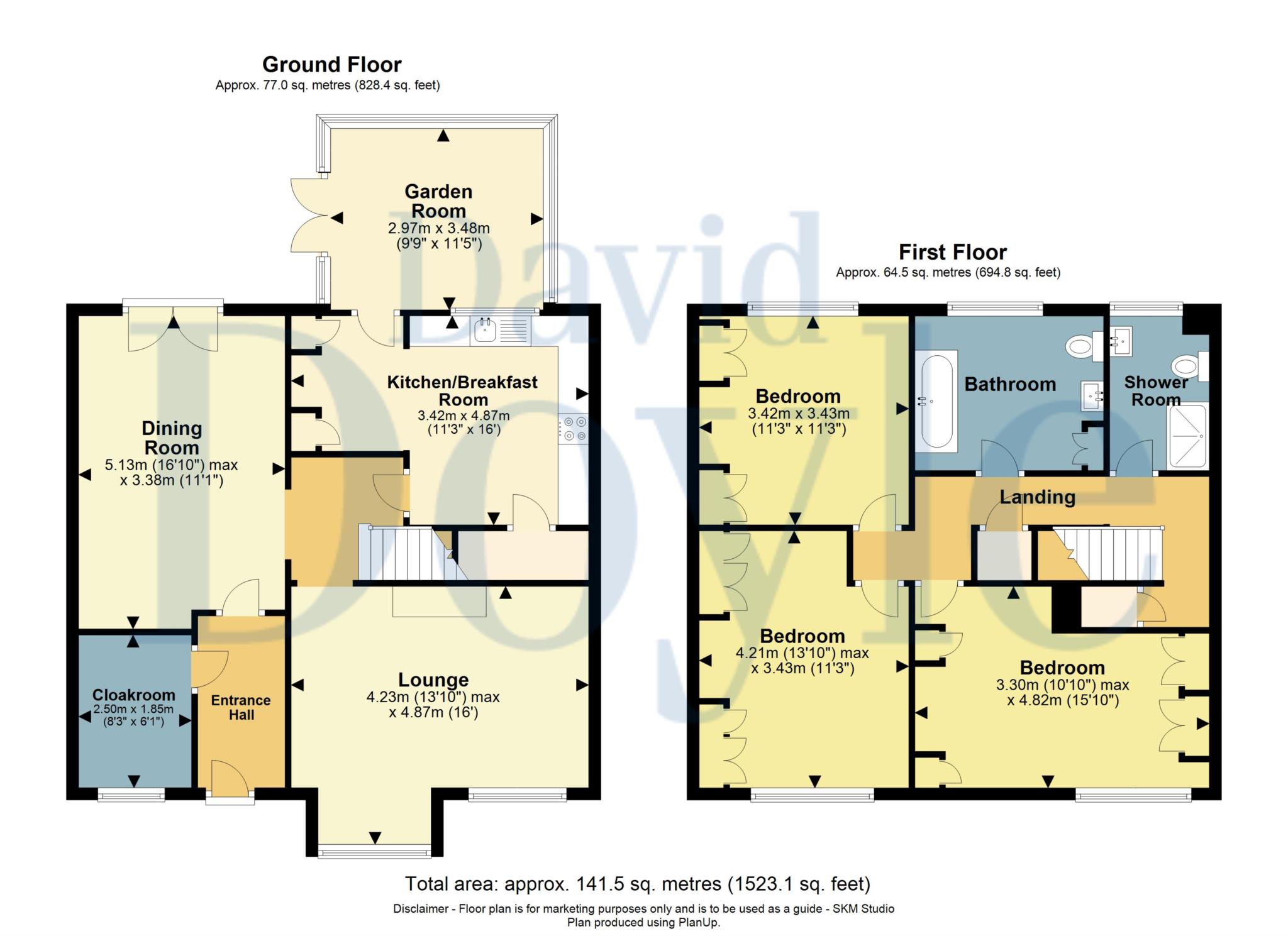- Three Double Bedroom Family Home
- Two Bathrooms
- Generous Driveway
- Two Reception Rooms
- Bespoke Fitted Kitchen
- Garden Room
- Excellent Order Throughout
- Close To Amenities & Travel Links
- Viewing Advised
- NO UPPER CHAIN
David Doyle are delighted to offer to the sales market this exceptional extended three double bedroom/two bathroom property with extensive off street parking situated in this rarely available cul de sac location close to excellent amenities and travel links. The property has been updated and reconfigured by its current owners to offer spacious and flexible accommodation in excess of 1500 sq ft and comprises an entrance hall with doors to a large cloakroom/office, two flexible reception rooms currently used as a lounge and dining room, bespoke fitted kitchen arranged with a vast range of wall and base units, integrated appliances, co ordinating work surfaces and breakfast bar and space for white goods. Accessed from the kitchen is the lovely garden room with triple aspect views, brick built walls and a recently updated roof allowing the space to be used all year round. To the first floor is a generous landing and doors to three double bedrooms, all with built in wardrobes, an exceptionally generous family bathroom, recently refitted with a white suite, chrome sanitary ware and fully tiled walls and a further family shower room also arranged in a white suite with fully tiled walls offering flexibility and choice. Externally, the rear garden is of exceptional size and pleasantly arranged with patio seating areas, large artificial lawn, attractive plants and shrubs, a shed to the gardens end, fenced boundaries and side access to the front of the property offering a brick blocked driveway providing excellent off street parking facilities for multiple vehicles. With further benefits including gas central heating, double glazing and NO UPPER CHAIN, we highly recommend an internal viewing.
Council Tax
Dacorum, Band C
Notice
Please note we have not tested any apparatus, fixtures, fittings, or services. Interested parties must undertake their own investigation into the working order of these items. All measurements are approximate and photographs provided for guidance only.
