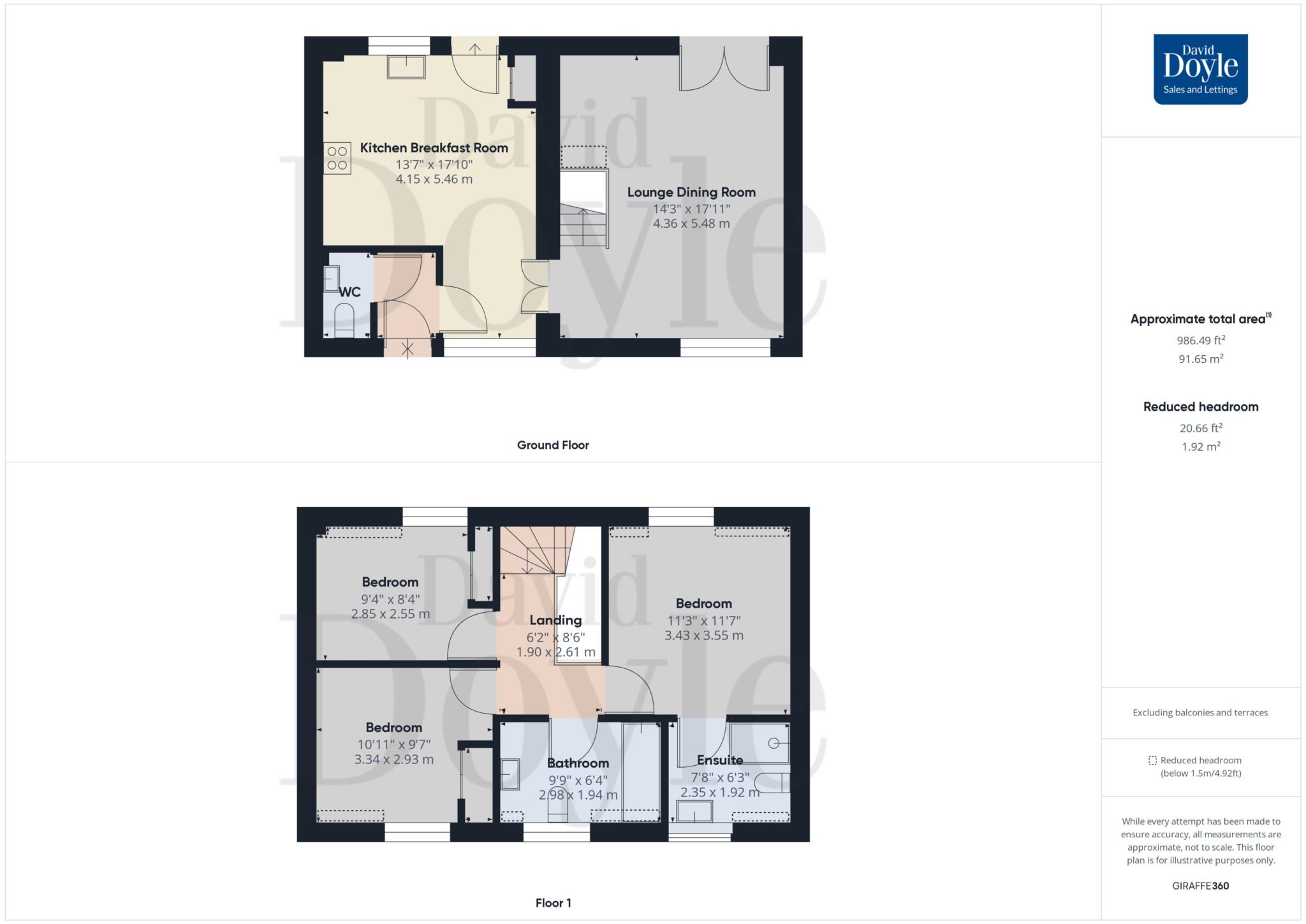- Private gated development in Felden
- Open plan lounge dining room
- Kitchen breakfast room
- Guest cloak room
- 3 Double bedrooms
- Ensuite to master bedroom
- Family bathroom
- Side and rear garden
- Parking
- NO UPPER CHAIN
Set in this gated private development in the rural location in the highly sought after area of Felden is this well presented and spacious 3 double bedroom barn conversion. The ground floor features a dual aspect lounge dining room that benefits from a pair of double glazed French doors that offer access to the rear garden, a kitchen breakfast room fitted with a ranged of wall and floor mounted units and Granite work surfaces and a useful guest cloak room. The first floor is arranged with a master bedroom with an ensuite shower room, two further double bedrooms and a generous family bathroom. Externally this property benefits from both rear and side gardens, with patio seating areas otherwise mainly laid to lawn. Benefiting from parking and being located off Sheethanger Lane viewing is highly recommended. NO UPPER CHAIN.
Council Tax
Dacorum, Band E
Notice
Please note we have not tested any apparatus, fixtures, fittings, or services. Interested parties must undertake their own investigation into the working order of these items. All measurements are approximate and photographs provided for guidance only.
