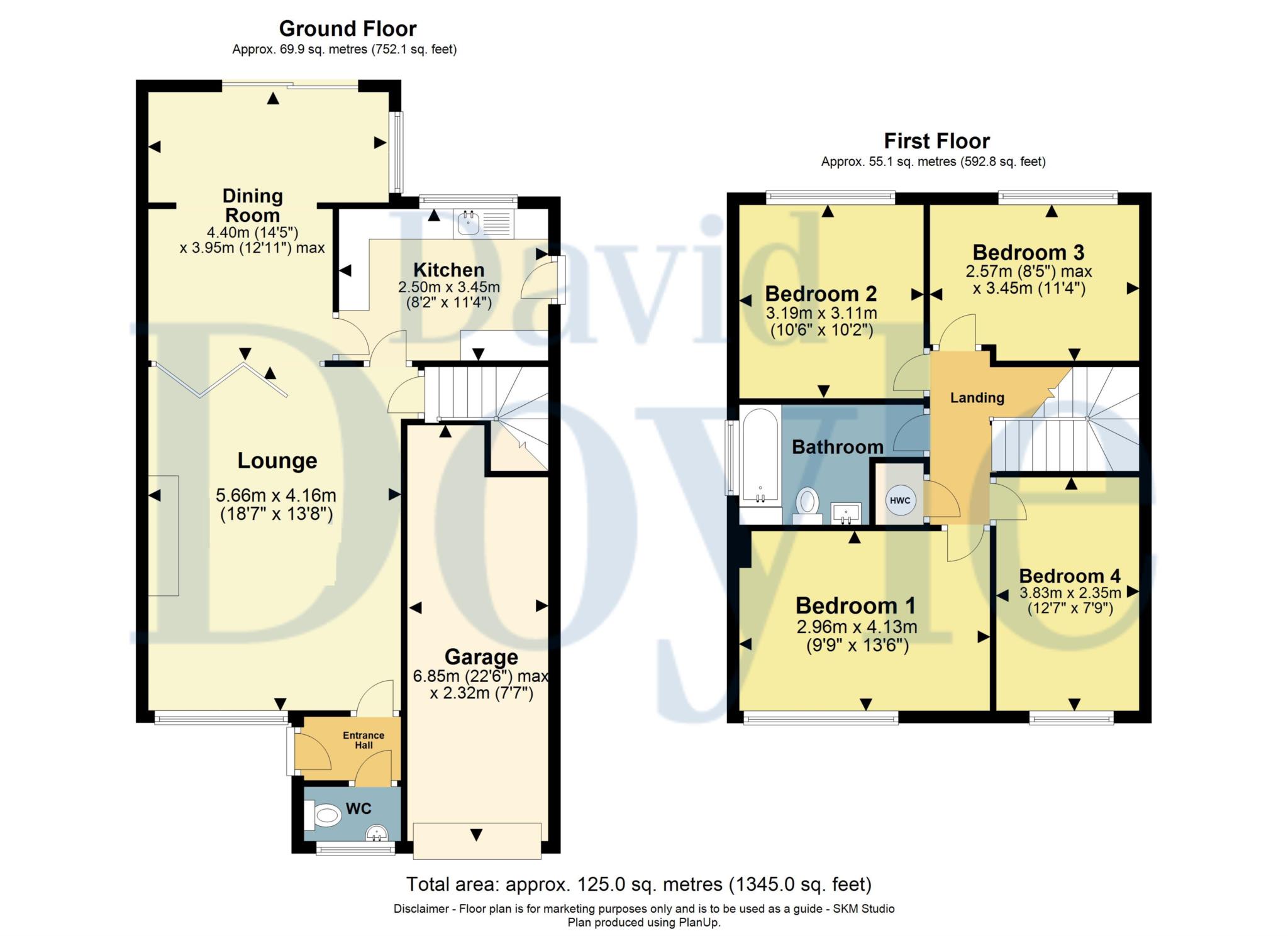- Detached 4 Bedroom Family Home
- Generous Garage & Driveway
- Extended to the Ground Floor
- Bright & Spacious Lounge
- Separate Dining Room
- Lovely Rear garden
- Scope for Further Extension (STNPC)
- Bovingdon Village Situation
- NO UPPER CHAIN
- Call To View
David Doyle are delighted to present to the Sales Market this rarely available and much loved 4 Bedroom Family Home with Driveway and Garage being offered to the market for the first time in many years and situated in a premier Bovingdon Village location. The property has been well maintained by the current owners yet offers plenty of potential for updating. Extended to the ground floor, the accommodation currently comprises a covered area leading to an entrance porch with doors to a Guest cloakroom and a bright well proportioned lounge with feature fireplace opening to a separate dining room with patio doors offering lovely views of the rear garden. The kitchen is fitted with a range of wall and base units, work surfaces and white goods including a fridge freezer, washing machine and gas cooker. To the first floor are 4 spacious bedrooms and a family bathroom. Externally, a particular feature of the property is the rear garden which is of considerable size and arranged with a patio seating area, steps down to an extensive lawn with beautifully tended mature plants, trees and shrubs. To the front of the property is a Driveway providing parking and leading to the Garage which is of good size. Occupying an enviable position in this popular residential cul-de-sac and with the advantage of NO UPPER CHAIN, an appointment to view is a must to appreciate this excellent family home.
Bovingdon has a bustling Village Centre with shopping facilities and amenities which include the highly regarded Village Academy School and the Village Green. For the commuter the M1/M25 access points and nearby Kings Langley and Hemel Hempstead Railway Station are close at hand.
Notice
Please note we have not tested any apparatus, fixtures, fittings, or services. Interested parties must undertake their own investigation into the working order of these items. All measurements are approximate and photographs provided for guidance only.
