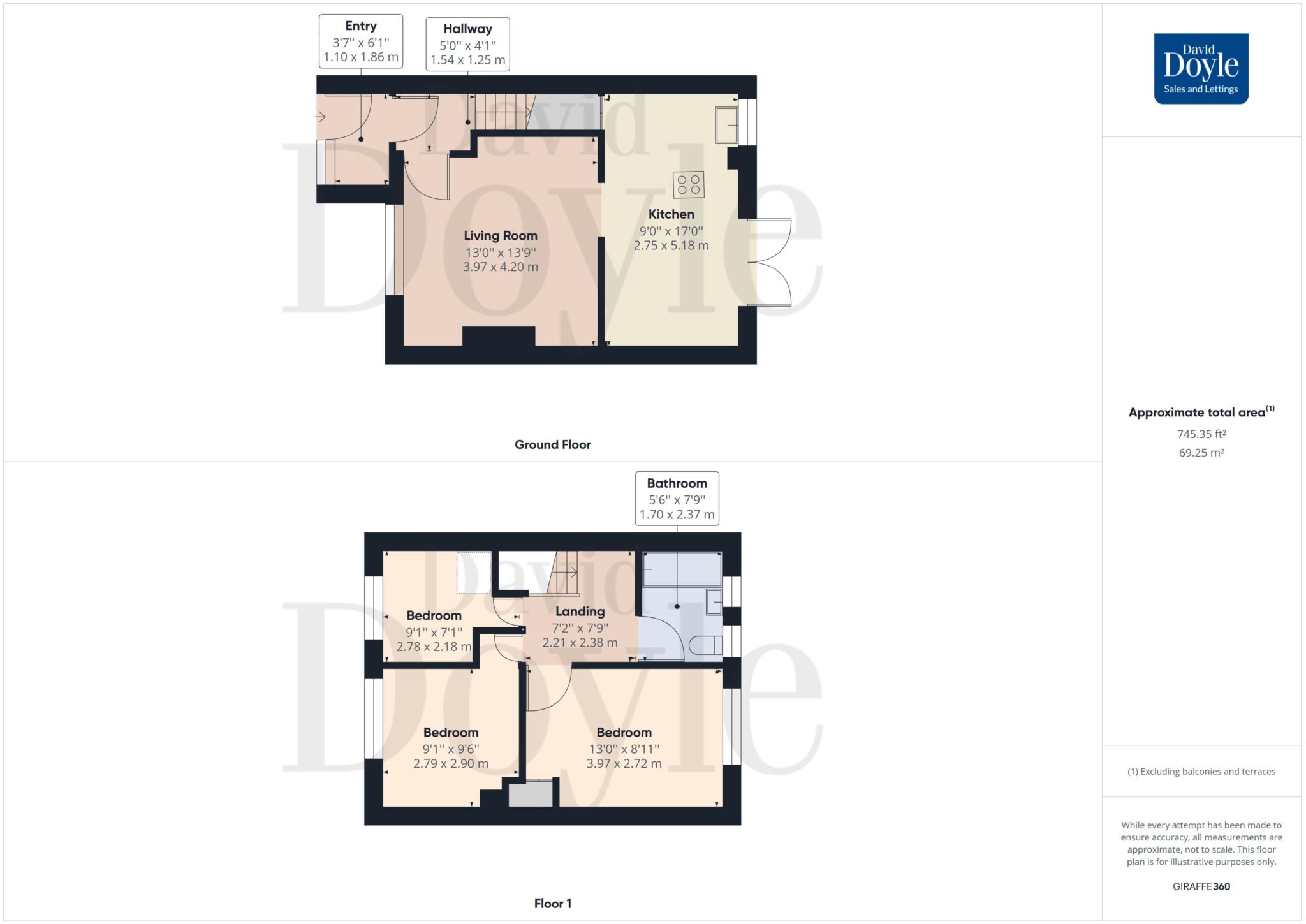- Three Bedroom Family Home
- HP1 Location Close To Schools & Amenities
- Refurbished Throughout
- New Boiler 2018
- 'Hive' And ADT Alarm Systems
- Potential To Create Parking To Rear (STNPC)
- Landscaped Rear Garden
- Refitted Kitchen & Bathroom
- Viewing Advised
David Doyle are delighted to offer to the market this exceptionally well presented three bedroom family home situated in this popular HP1 residential location close to highly regarded schooling and local amenities.The property has been very well maintained and updated by the current owners and a viewing is much advised to appreciate this excellent property.The Ground floor accommodation comprises an entrance hall with stairs to the first floor and a door to living room with views to the front aspect, a feature fire and mantle and an archway to the refitted contemporary kitchen/breakfast room arranged with a vast range of floor and wall mounted units, integrated appliances and space and plumbing for white goods, a breakfast bar and patio doors opening to the rear garden. The first floor boasts a landing with loft access, doors to three bedrooms and the immaculate recently refitted family bathroom arranged with a white suite and chrome sanitary ware. Externally, the property benefits from a private rear garden attractively arranged with a decked seating area leading to an artificial lawn with plant and shrub borders, fenced boundaries and gated rear access. The current owners recently have been advised there is potential to create parking to the rear of the property (STNPC). Offered in excellent order throughout and with the benefits of gas central heating and double glazing, this lovely property is a must see.
Hemel Hempstead with its Malls of Riverside and The Marlowes offers a full range of shopping facilities and other amenities. For the commuter the M1 and M25 are close at hand, whilst the mainline railway station offers a fast and frequent service to London Euston.
Council Tax
Dacorum, Band C
Notice
Please note we have not tested any apparatus, fixtures, fittings, or services. Interested parties must undertake their own investigation into the working order of these items. All measurements are approximate and photographs provided for guidance only.
