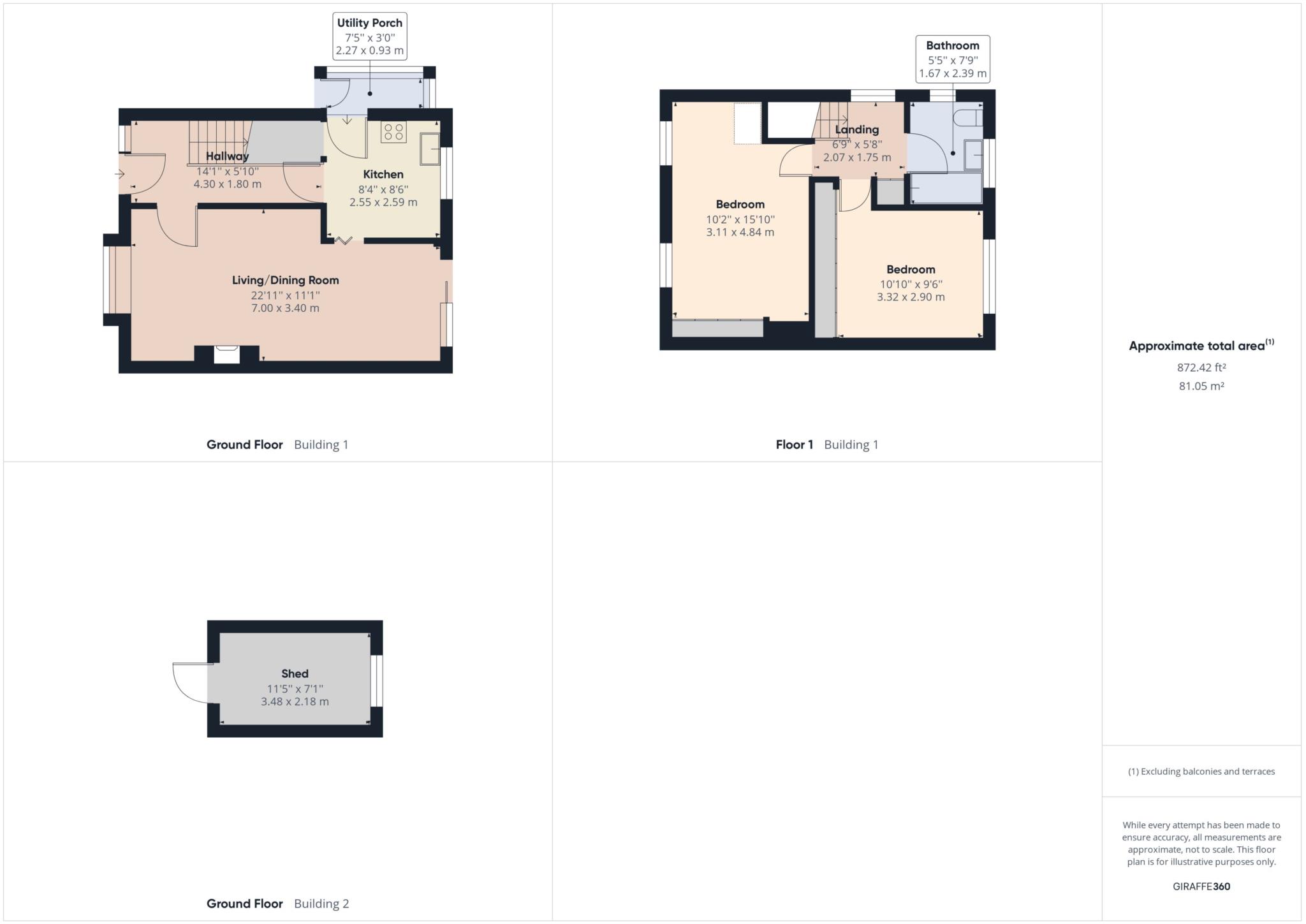- Two Double Bedrooms
- Driveway
- Sought After HP1 Location
- Beautiful Gardens
- Duel Aspect Living/Dining Room
- Fitted Kitchen & Bathroom
- Scope To Extend/Update
- Viewing Advised
A well proportioned and tastefully presented two double bedroom end of terrace family home with driveway situated in this popular HP1 side road close to excellent amenities and highly regarded schooling. With scope to extend subject to the necessary planning consents, the accommodation is pleasantly spacious and comprises a hallway leading to a well proportioned dual aspect living/dining room with a feature fire and mantle and patio doors with access and beautiful views to the rear of the property, a fitted kitchen with ample units providing excellent cupboard space, work surfaces. a wall mounted boiler, space for white goods and a door to a very useful utility porch, also providing access to the garden. To the first floor are two double bedrooms, the master of particularly impressive size and both with fitted wardrobes. Finishing the accommodation is the family bathroom comprising a white suite with complimentary panelling, part tiled walls, a recently installed shower unit and chrome fittings. Externally, the rear garden is a particular feature of the property being generous in size, mainly laid to lawn with a patio seating area, mature trees, colourful plants and shrubs, a brick built shed providing excellent storage facilities, fenced boundaries and side access to the front of the property offering a driveway and an attractive garden area with hedged boundaries. We highly recommend a viewing of this excellent property.
Hemel Hempstead with its Malls of Riverside and The Marlowes offers a full range of shopping facilities and other amenities. For the commuter the M1 and M25 are close at hand, whilst the mainline railway station offers a fast and frequent service to London Euston.
Council Tax
Dacorum, Band C
Notice
Please note we have not tested any apparatus, fixtures, fittings, or services. Interested parties must undertake their own investigation into the working order of these items. All measurements are approximate and photographs provided for guidance only.
