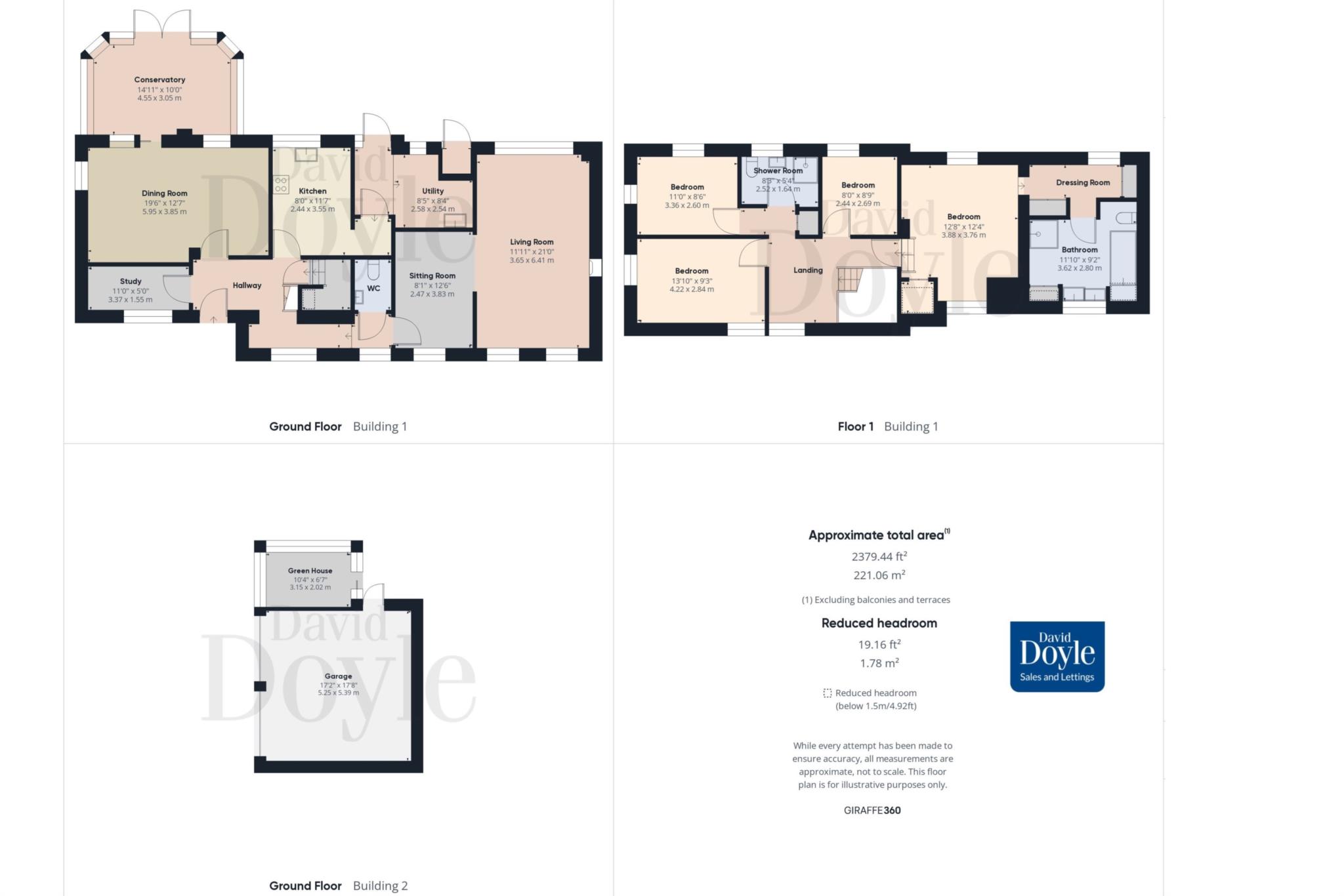- Located in this exclusive road in Felden is this 4 bedroom detached family home
- The property offers extended accommodation with a glorious open aspect to the rear
- Dual aspect living room. Sitting Room
- Dining room. Conservatory
- Study. Guest cloak room
- Kitchen. Utility Room
- Master bedroom with a dressing room and ensuite bathroom
- First floor shower room
- Landscaped gardens
- Double garage. Driveway
Located in this high sought after and exclusive road in Felden is this spacious and well presented 4 bedroom detached family home, with a detached double garage and is situated on this sizable plot. The property offers extended accommodation with a glorious open aspect to the rear over adjacent fields and countryside. The ground floor features a dual aspect living room with a pair of French doors that offer access to the rear garden, a sitting room, formal dining room, conservatory that enjoys panoramic views over the rear garden, an office, fitted kitchen, utility room, guest cloak room and a welcoming entrance hall with stairs leading to the first floor. The first floor boasts 4 bedroom and a family shower room, the master bedroom has the added luxury of a walk through dressing room with his and hers wardrobes and an ensuite bathroom. An outstanding feature of this property is its landscaped front and rear gardens, the rear gardens has a generous patio seating area for outside entertaining, herbaceous borders, an area laid to lawn, a useful storage cupboard, garden shed and a green house. The detached double garage has power, lighting, eaves storage and a personal door to the rear garden, while the driveway offers excellent off road parking facilities.
Felden is a sought after location enjoying a secluded position with easy access to the mainline railway station providing a fast and frequent service to London Euston. For the commuter access points to the M1 at Junction 8 and M25 at Junction 20 are just a short drive away.
Council Tax
Dacorum Borough Council, Band G
Notice
Please note we have not tested any apparatus, fixtures, fittings, or services. Interested parties must undertake their own investigation into the working order of these items. All measurements are approximate and photographs provided for guidance only.
