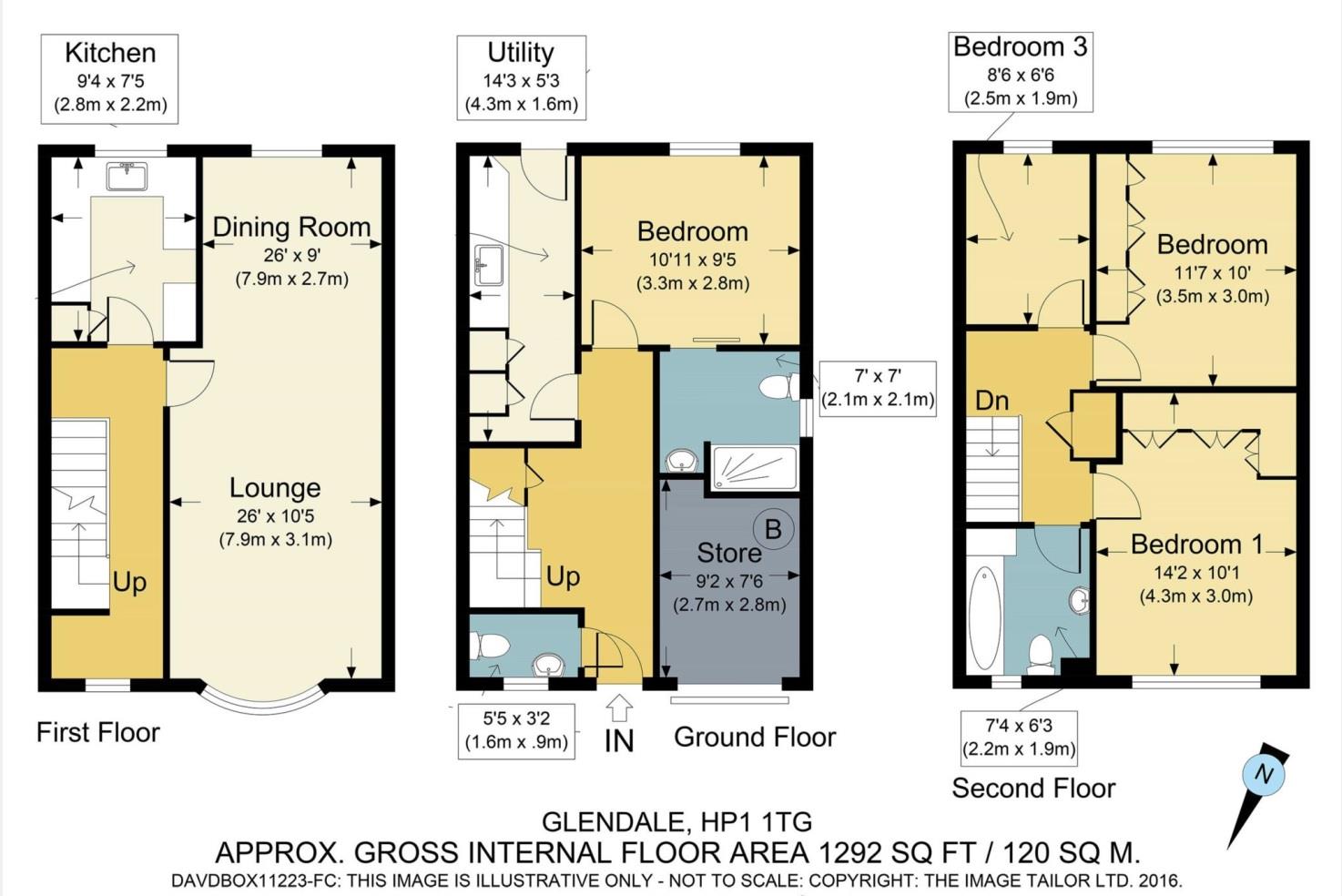- Sought after cul de sac location
- Large Rear Garden
- 4 Bedroom with 1 benefiting from an Ensuite Shower Room
- Open plan Lounge Dining Room
- Refitted Kitchen
- Family Bathroom
- Guest Cloak Room
- Driveway
- Reduced size Garage / Store
- Amtico flooring. Double Glazing. Gas Heating to radiators.
Situated in this HIGHLY SOUGHT-AFTER cul de sac is this SPACIOUS and WELL-PRESENTED 4 Bedroom end of terrace FAMILY HOME with a VERY SURPRISINGLY LARGE Rear Garden. The property has been REMODELLED to provide a VERY USEFUL ground floor Bedroom with an Ensuite Shower Room. The ground floor also BENEFITS from a Utility Room and a Guest Cloak Room. On the first floor, you will find an OPEN PLAN Lounge Dining Room and a REFITTED Kitchen. The second floor BOASTS 3 Bedrooms and a Family Bathroom. An OUTSTANDING FEATURE of this property is the EXTREMELY GENEROUS Rear Garden that OFFERS AN OUTSTANDING SPACE for family needs. With a BRICK BLOCK Driveway providing EXCELLENT OFF-ROAD PARKING FACILITIES and a Garage of REDUCED SIZE that OFFERS a USEFUL STORAGE AREA. This property BENEFITS from DOUBLE GLAZING, gas heating to radiators, and Amtico flooring. SCOPE TO EXTEND STNC. VIEWING IS HIGHLY RECOMMENDED.
'Boxmoor Village' has a RANGE of SHOPPING FACILITIES and amenities, including the Village Hall and Playhouse, RESTAURANTS, PUBLIC HOUSES, and a Leisure Centre. The Moor is a BEAUTIFUL OPEN SPACE with a CRICKET PITCH and the Grand Union Canal and River Bulbourne running THROUGH IT. The MAINLINE RAILWAY STATION OFFERS AN EXCELLENT SERVICE TO LONDON EUSTON (26 mins).
Panelled double glazed front door with decorative leaded light and stained glass features to :-
ENTRANCE HALL
Radiator. Amtico flooring. Return staircase to first floor.
CLOAKROOM
Fitted with a two piece suite in white with chrome fittings and comprising a low level WC and wash hand basin with tiled splashback over. Radiator. Amtico flooring. Double glazed window.
POTENTIAL ANNEX ACCOMMODATION/SUITE
BEDROOM/POTENTIAL BED/SITTING ROOM
Double glazed window with delightful and private views towards the rear garden. Radiator.
SHOWER ROOM
Refitted in white with chrome fittings, and comprising a fully tiled shower cubicle with fitted shower unit, shower rail and curtain, vanity unit with inset wash hand basin and matching white high gloss fronted cupboards under and over, and a low level WC. Chrome heated towel rail. Tiled floor. Recessed ceiling lighting. Extractor fan. Double glazed window.
UTILITY ROOM
Fitted with a single bowl single drainer stainless steel sink unit with mixer tap and a range of matching wall and floor mounted units comprising both cupboards and drawers. Range of colour co-ordinated roll top work surfaces and part tiled walls. Space and plumbing for an automatic washing machine. Radiator. Amtico flooring. Double glazed door opening to rear garden.
FIRST FLOOR
UPPER HALLWAY
Of very good size and part of which could possibly be used as a "Study Area". Radiator. Double glazed window. Recessed ceiling lighting. Return staircase to second floor.
LOUNGE/DINING ROOM
Dual aspect room currently divided into two areas :-
Lounge
Double glazed bay window with pleasant private outlook towards a lightly wooded copse. Radiator. Amtico flooring.
Dining Room
Double glazed bay window with private views over the rear garden. Radiator. Amtico flooring.
KITCHEN
Refitted with a 1½ bowl single drainer white ceramic sink unit with mixer tap and a range of matching wall and floor mounted units comprising both cupboards and drawers and with the benefit of matching cornices, pelmets, plinths, and pan drawers. Colour co-ordinated work surfaces and part tiled walls. Integrated hob with extractor hood over. Integrated double oven/grill. Integrated larder fridge behind matching fronts. Space and plumbing for dishwasher. Recessed ceiling lighting. Amtico flooring.
SECOND FLOOR
LANDING
Airing cupboard with radiator. Access to loft space.
MASTER BEDROOM
Double glazed window. Radiator. Range of matching floor to ceiling fitted "Maple" fronted bedroom furniture including fitted wardrobes, overhead cupboards and bedside tables.
BEDROOM TWO
Double glazed window. Radiator.
BEDROOM THREE
Double glazed window. Radiator.
BATHROOM
Refitted in white with chrome fittings and comprising a panelled bath with fitted Aqualisa shower unit over and fitted shower screen, vanity unit with inset wash hand basin and matching cupboards and drawers adjacent and under, and a low level WC. Heated towel rail. Colour co-ordinated part tiled walls with decorative border tiling. Recessed ceiling lighting. Shelved storage area. Amtico flooring. Double glazed window.
OUTSIDE
GARAGE/STORE
Of reduced size and with power and light.
BLOCK PAVIOURED DRIVEWAY
Providing excellent further off road parking facilities. Gated side access to :-
REAR GARDEN
An outstanding feature of the property being of very good size having also an additional parcel of land extending beyond that of the original garden. The garden extends to around 120` in length and a maximum of 70` breadth at the garden`s end. The garden itself is established, private, and beautifully presented with two paved patios and a large lawned area adorned by a variety of established herbaceous borders. Two garden sheds.
ADDITIONAL INFORMATION
We also understand that there is historic planning permission from February 2015 for a single storey rear extension (Application No. 4/03619/14 FHA) which can be inspected on the Local Authority Website (dacorum.gov.uk)
H12692
Please see floorplan for measurements.
Notice
Please note we have not tested any apparatus, fixtures, fittings, or services. Interested parties must undertake their own investigation into the working order of these items. All measurements are approximate and photographs provided for guidance only.
