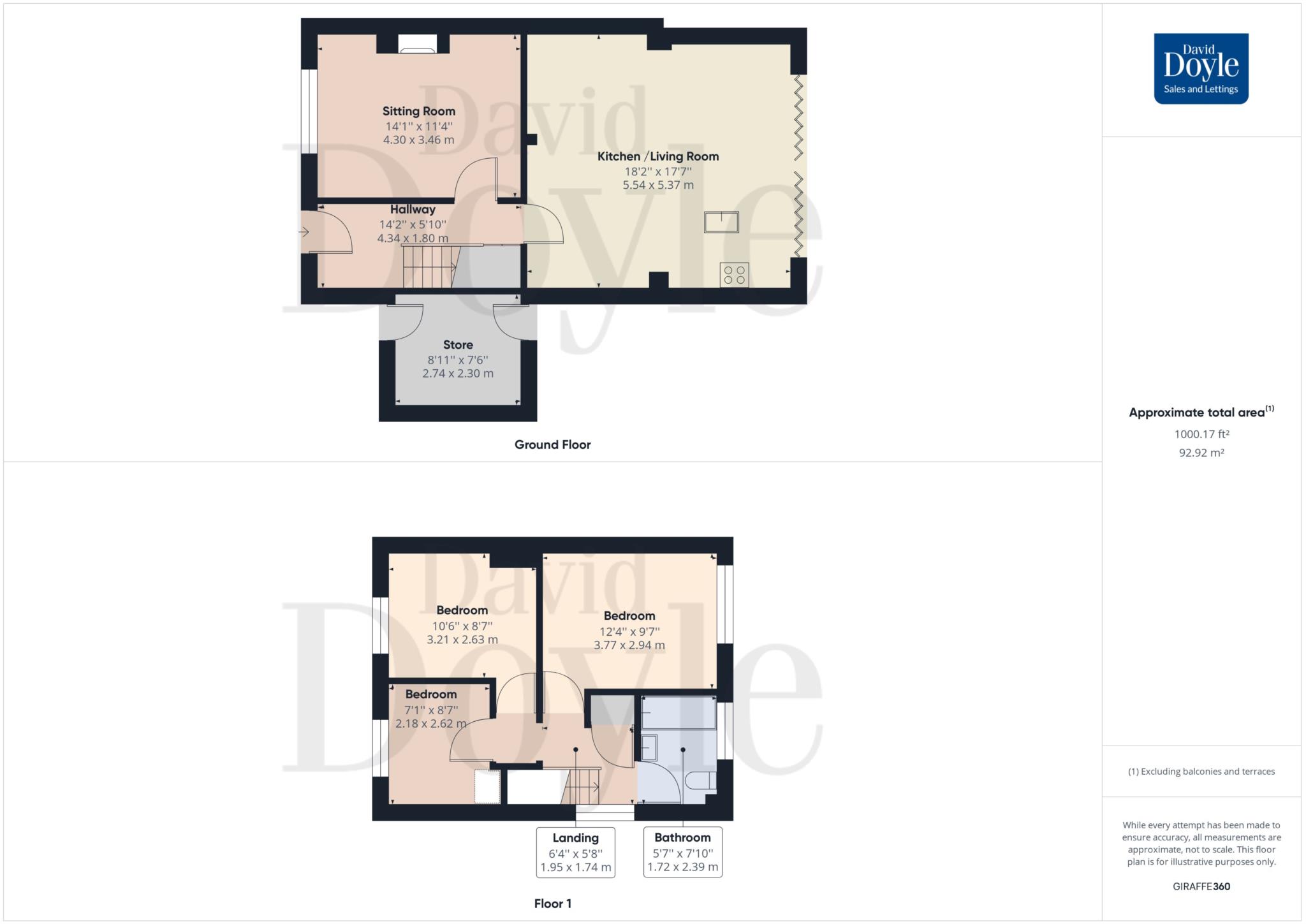- Exceptional Three Bedroom Property
- Driveway
- Impeccable Order Throughout
- Extended and Reconfigured
- Bi Fold Doors To Garden
- Beautiful Kitchen/Dining Room
- Stylish Living Room With Log Burner
- HP1 Situation
- Close To Schools & Amenities
- Viewing Advised
David Doyle are delighted to offer to the market this extended three bedroom family home with a driveway situated in a popular HP1 residential location close to excellent amenities, highly regarded schooling and Hemel Hempstead mainline railway station offering links to London Euston. The property has been extensively refurbished and reconfigured to offer flexible living space and an internal viewing is much advised to appreciate this excellent home. The Ground floor accommodation comprises a spacious entrance hall with stairs to the first floor and doors to a formal sitting room with a log burning fire and front aspect views and the exceptional kitchen/dining/living room which is a particular feature of the property offering a bespoke fitted kitchen with a range of wall and base units, quartz work surfaces, distinct dining and seating areas with bi-fold doors opening to the rear garden, The First floor boasts three well proportioned bedrooms and a refitted family bathroom, arranged with a white suite and chrome sanitary ware. Externally, the property benefits from a large rear garden, attractively arranged with a patio seating area and steps leading to lawn with fenced boundaries and the added benefits of a large covered store area with front and rear access and a driveway to the front of the property. Call to View.
Hemel Hempstead with its Malls of Riverside and The Marlowes offers a full range of shopping facilities and other amenities. For the commuter the M1 and M25 are close at hand, whilst the mainline railway station offers a fast and frequent service to London Euston.
Council Tax
Dacorum, Band C
Notice
Please note we have not tested any apparatus, fixtures, fittings, or services. Interested parties must undertake their own investigation into the working order of these items. All measurements are approximate and photographs provided for guidance only.
