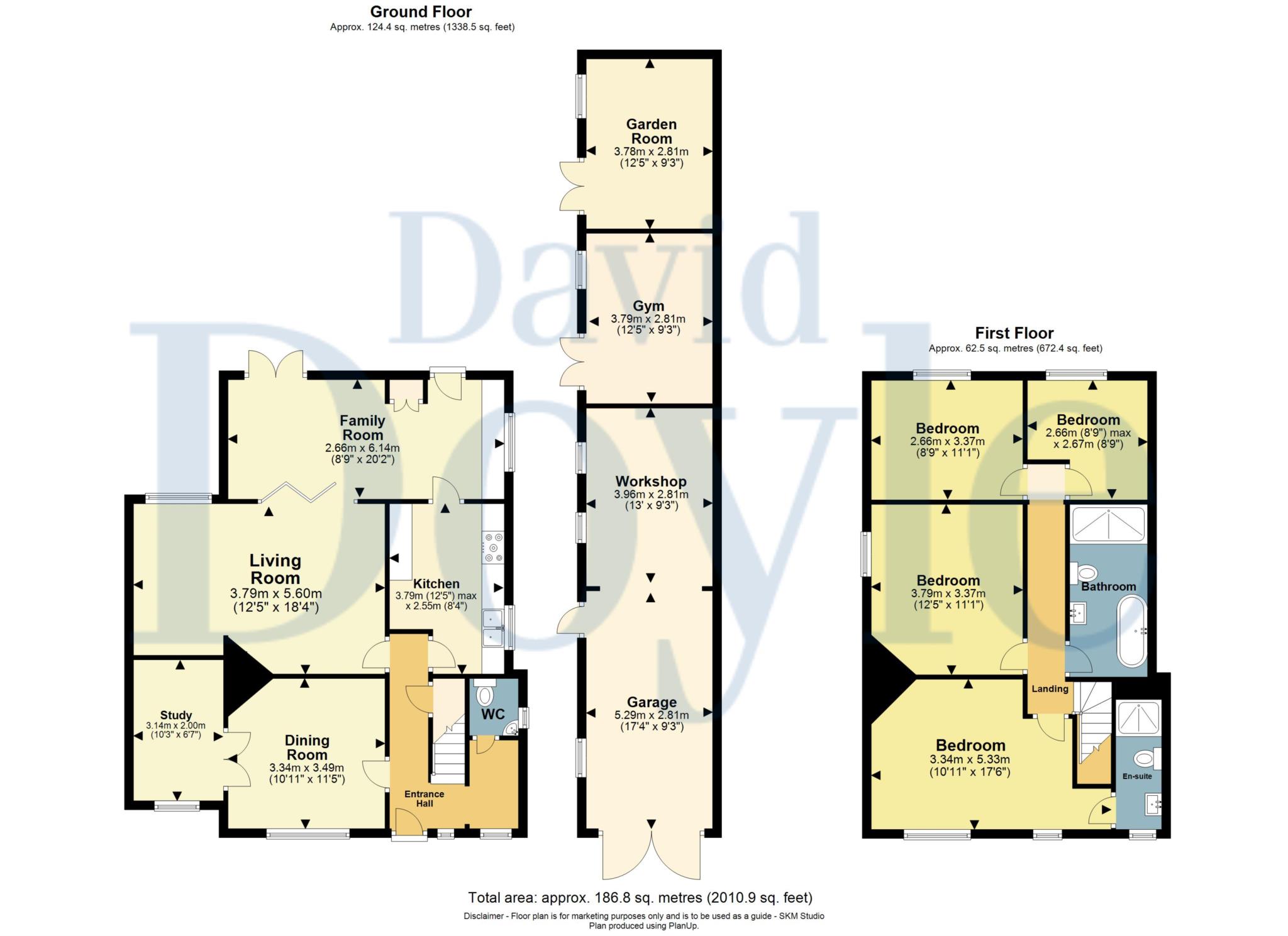- Four/Five Bedroom Detached Family Home
- Large Driveway, Garage & Outbuildings
- Sought After Manor Estate Situation
- Updated By The Current Owners To a High Standard
- Three Reception Rooms
- Two Luxury Bathrooms And Ground Floor WC
- Solar Panels Generating Approx £1800 Per Annum
- Replacement Double Glazing
- NO UPPER CHAIN
David Doyle are delighted to offer to the sales market this exceptional four/five bedroom detached family home with an extensive driveway and garage situated in this much sought after Apsley side road close to excellent amenities, highly regarded schooling and Apsley Mainline Railway offering excellent links to London Euston. The property has been extensively updated by the current owners to offer spacious and versatile accommodation and is presented in lovely decorative order throughout. The accommodation comprises a generous entrance hall with stairs to the first floor, an understairs storage cupboard and doors to a dining room opening to a study/bedroom five, a formal living room with a log burning fire and bi fold doors leading to the beautiful family room enjoying views of the rear garden. Accessed from both the hallway and family room is the kitchen arranged with a range of wall and base units, wooden work surfaces, integrated appliances, a 'Belfast' style sink and space and plumbing for white goods. Finishing the ground floor accommodation is a cloak room area and a downstairs WC. To the first floor is a spacious landing with access to the loft space and doors to the four piece family bathroom and four bedrooms, three of which are doubles and the master with an ensuite shower room. Externally, the garden is a particular feature of the property being landscaped, particularly generous in size and immaculately presented with patio seating and lawned areas, mature plant and shrub borders, fenced boundaries, a newly installed covered barbeque area and gated side access. Also situated in the the garden is an out building divided in to four sections including a garden room/shed, insulated gym with heating, a workshop and the garage itself, also accessed from the large driveway via an up and over door.
Council Tax
Dacorum, Band F
Notice
Please note we have not tested any apparatus, fixtures, fittings, or services. Interested parties must undertake their own investigation into the working order of these items. All measurements are approximate and photographs provided for guidance only.
