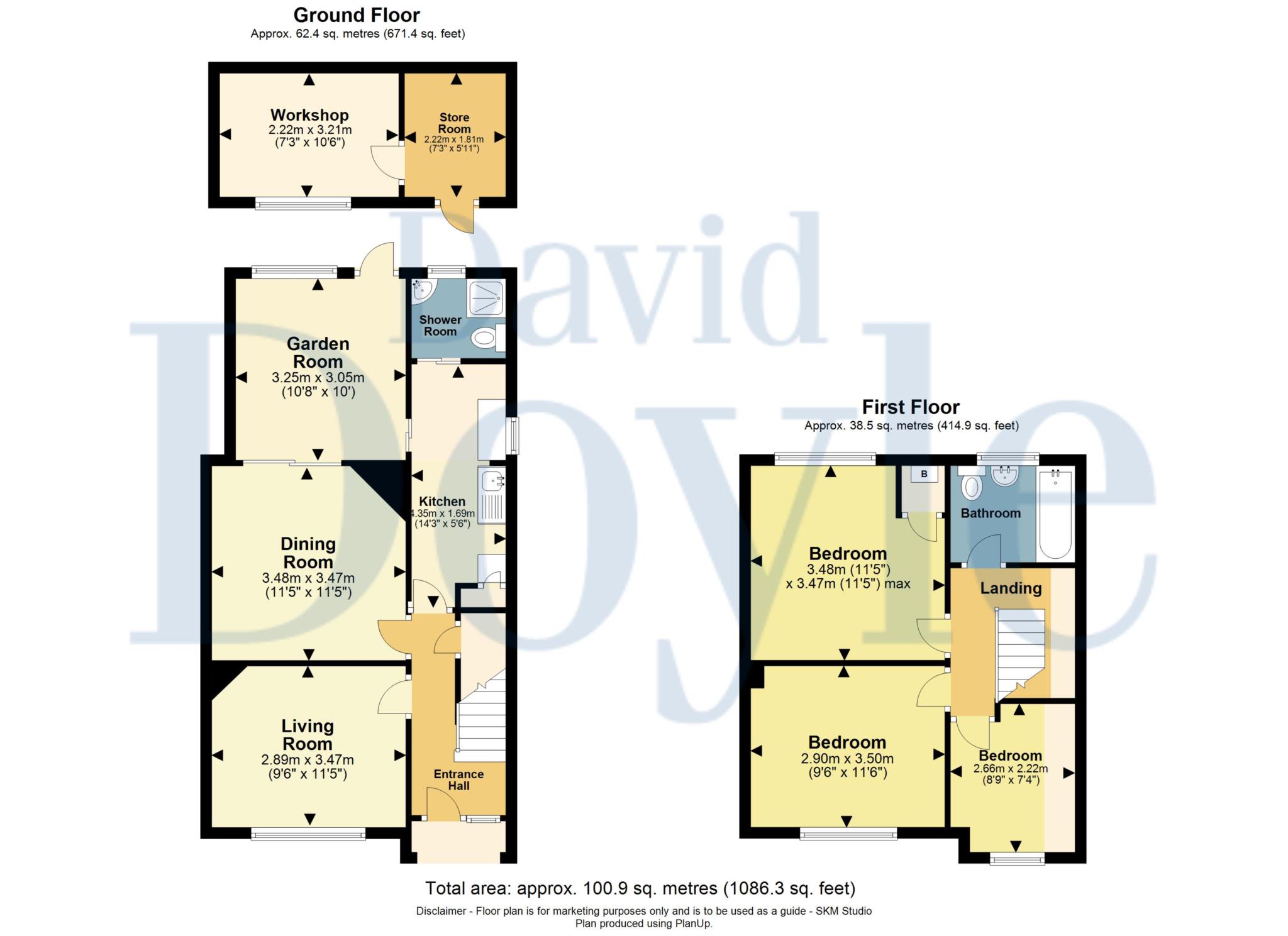- Three Bedroom Family Home
- Generous Driveway
- Close To Schools & Amenities
- Extended Ground Floor
- Three Reception Rooms
- Downstairs Shower Room & First Floor Bathroom
- Workshop To Garden
- NO UPPER CHAIN
- Viewing Advised
David Doyle are delighted to offer to the sales market this extended three bedroom family home with a generous driveway situated in this highly sought after Nash Mills location close to excellent amenities, highly regarded schooling and Apsley mainline railway station offering excellent links to London Euston. The property benefits from extended living space and offers scope for updating and further extension subject to the necessary planning consents. The accommodation currently comprises an entrance hall with stairs to the first floor with storage cupboards under and doors to a living room, separate dining rom and a fitted kitchen arranged with a range of wall and floor mounted units, space and plumbing for white goods, loft access and with a sliding door to the very useful shower room and a further door to the lovely garden room. To the first floor is a landing with access to the loft and doors to three bedrooms and the fully tiled family bathroom. Externally, the rear garden is arranged with steps leading to the generous lawn with mature plants and shrubs, a patio area with a greenhouse, a
brick built workshop/shed with light and power to the gardens end which could be converted to a home office/studio should the purchaser require and side access to the front of the property offering a large driveway. Offered with the benefit of NO UPPER CHAIN, an appointment to view is highly recommended.
Nash Mills is a favoured residential area with a selection of shops and other amenities. Not so far from beautiful open countryside it is convenient for the mainline railway station (serving London Euston) and the M1/M25 access points.
Council Tax
Dacorum, Band C
Notice
Please note we have not tested any apparatus, fixtures, fittings, or services. Interested parties must undertake their own investigation into the working order of these items. All measurements are approximate and photographs provided for guidance only.
