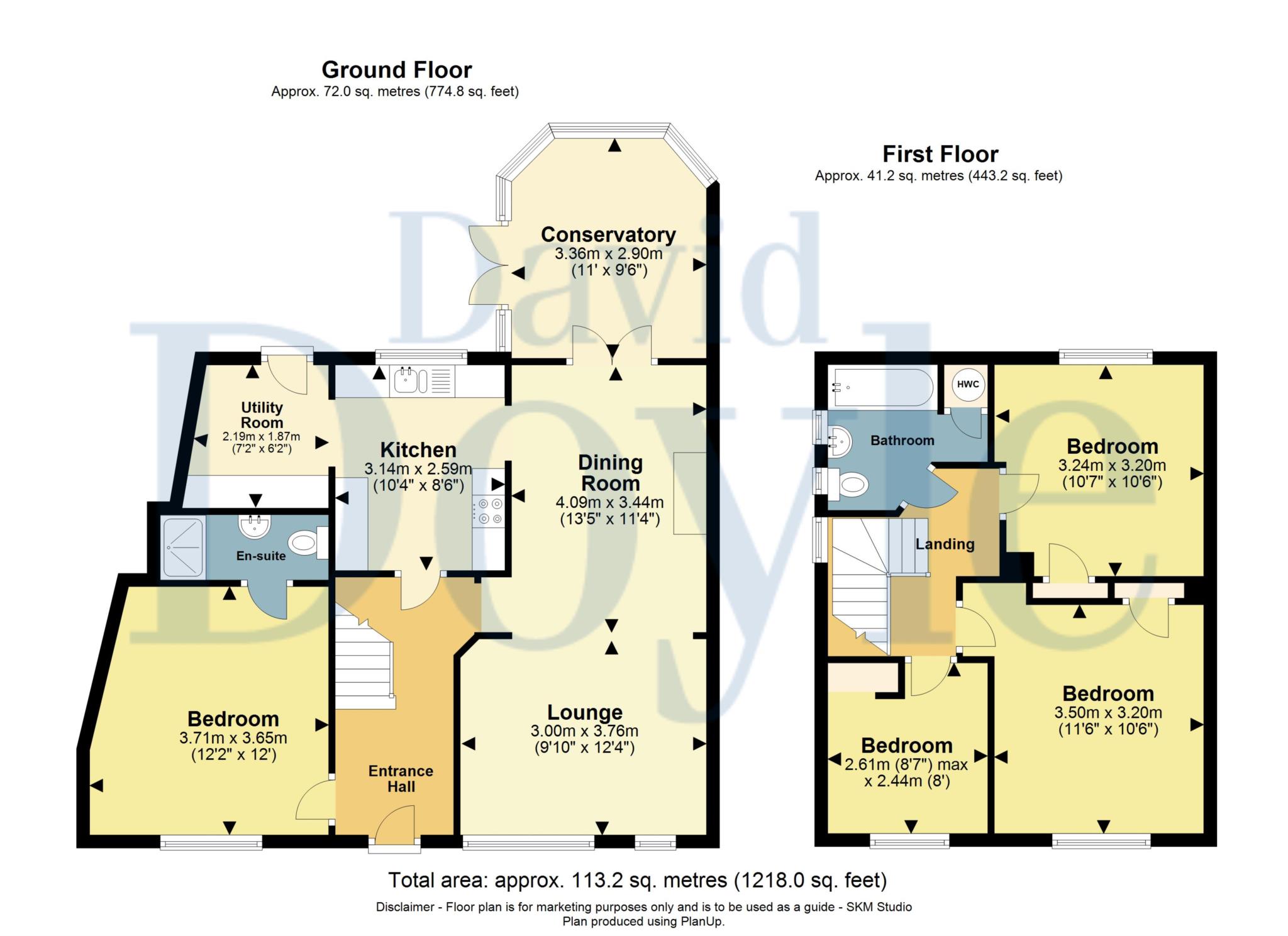- Four Bedroom, Two Bathroom
- Family Home
- Driveway
- Generous Garden
- Popular Nash Mills Situation
- Close To Schools & Amenities
- Tasteful Decor Throughout
- NO UPPER CHAIN
- Gas Central Heating & Double Glazing
- Viewing Advised
David Doyle are delighted to offer to the sales market this rarely available four bedroom. two bathroom family home with a driveway offered to the market for the first time in many years. The property has been well maintained by the current owner and is offered in tasteful order throughout. The extended accommodation offers flexible living space and comprises an entrance hall with doors to a well proportioned lounge/dining room with a fireplace and brick built surround, patio doors leading to a lovely dual aspect conservatory enjoying views of the rear garden and a refitted kitchen arranged with wall and base units, coordinating work surfaces, integrated appliances and opening to a very useful utility room. Also accessed from the hallway is bedroom four which is of good size and benefits from loft access and and en suite shower room, perfect for multi generational living. To the first floor is a generous landing with loft access and doors to three well proportioned bedrooms and the family bathroom. Externally, the rear garden is of generous size, mainly laid to lawn with a patio seating area, mature trees and plants, a shed to the gardens end and fenced boundaries. To the front of the property is a driveway providing off street parking facilities. With the advantage of NO UPPER CHAIN, an appointment to view this excellent property is a must.
Nash Mills is a favoured residential area with a selection of shops and other amenities. Not so far from beautiful open countryside it is convenient for the mainline railway station (serving London Euston) and the M1/M25 access points.
Council Tax
Dacorum, Band C
Notice
Please note we have not tested any apparatus, fixtures, fittings, or services. Interested parties must undertake their own investigation into the working order of these items. All measurements are approximate and photographs provided for guidance only.
