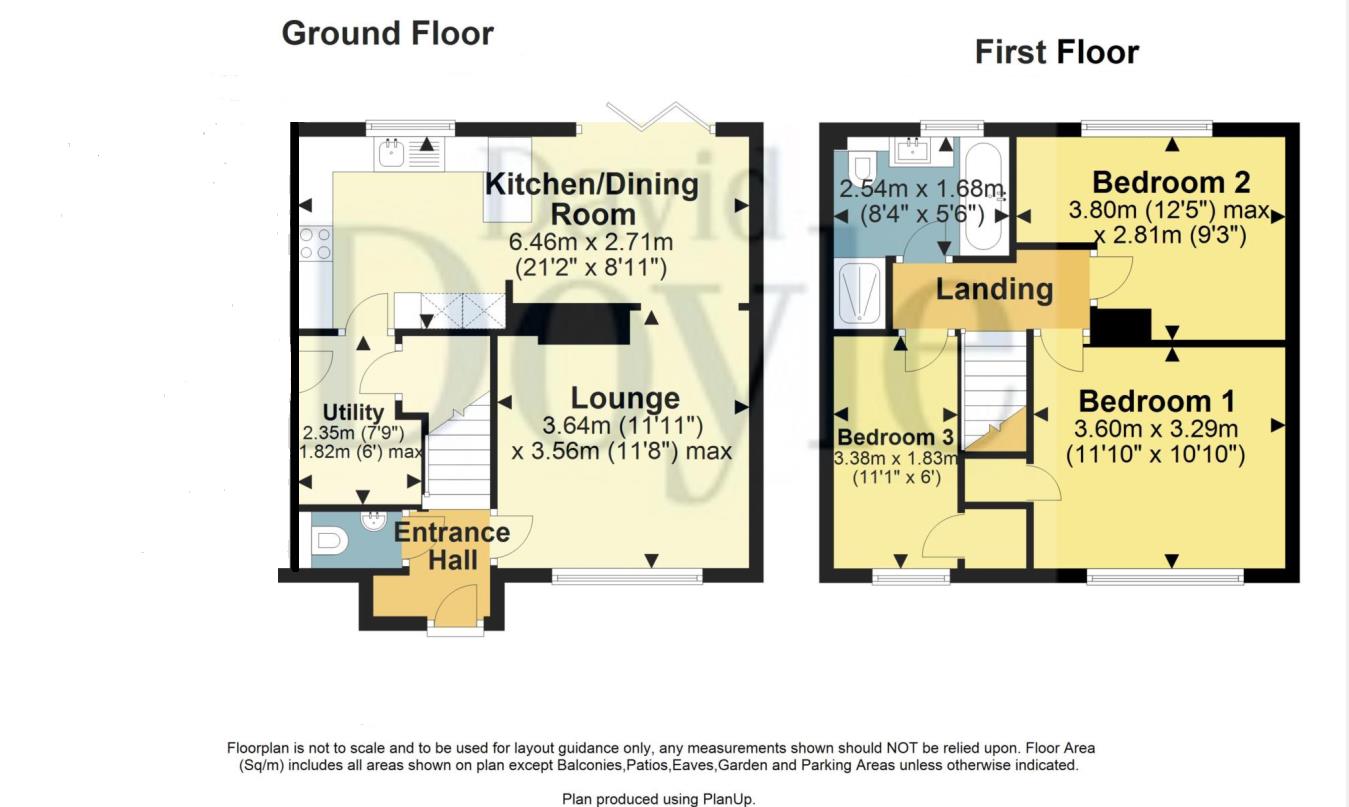- 3 Bedroom Family Home
- Refitted Kitchen/Dining Room
- Integrated Appliances
- Bi-Fold Doors
- Refitted Bathroom
- Driveway
- Rear Garden
- Close To Shops, Schools & Amenities
- Unfurnished
- Available Now
Well presented 3 bedroom family home with driveway, conveniently located for shops, schools and amenities. Lounge, refitted kitchen/dining room with integrated appliances and bi-fold doors, downstairs utility room & cloakroom, luxuriously refitted first floor bathroom, double glazing, gas heating to radiators and rear garden. The property is offered unfurnished & is available now.***
Hemel Hempstead with its Malls of Riverside and The Marlowes offers a full range of shopping facilities and other amenities. For the commuter the M1 and M25 are close at hand, whilst the mainline railway station offers a fast and frequent service to London Euston.
To view this property prospective tenants are expected to earn 30 times the monthly rental figure to pass referencing. If self employed you will be required to give details of your accounts showing suitable earnings. The landlord has stipulated no smokers.
***Please also note there is currently construction work taking place, as the garage space directly to side of the property is being converted into a 2 bedroom house. As such, the door from the utility room to the garage will no longer exist.***
Front door to :-
ENTRANCE HALL
Stairs to first floor. Wide plank wood effect flooring. Radiator. ‘Oak` doors to:-
CLOAKROOM
Currently in the process of being insulted with a low level WC with a concealed cistern and a wall hung wash hand basin.
LOUNGE
Double glazed window. Wall lights. Wide plank wood effect flooring. Radiator. Squared archway opening on to:-
KITCHEN/DINING ROOM
Divided into two distinct areas.
DINING ROOM
Double glazed bi fold doors with fitted blinds opening on to the rear gardens patio seating area. Wide plank wood effect flooring. Recessed ceiling lighting. Radiator.
KITCHEN
Recently refitted to a high standard with a single bowl single drainer porcelain sink unit with mixer tap tap offering filtered water and instant hot water. Fitted with a range of matching Matt handless wall and floor mounted units comprising of both cupboards and drawers with the benefit of LED concealed lighting. Colour co-ordinated work surfaces, breakfast bar area and matching upstandings. Integrated stainless steel oven and grill. Integrated stainless steel microwave oven. Integrated 4 burner gas hob with a matching stainless steel extractor hood over. Integrated dishwasher. Integrated fridge freezer. Wide plank wood effect flooring. Recessed ceiling lighting. Double glazed window. ‘Oak` door to:-
UTILITY ROOM
Space and plumbing for an automatic washing machine. Under stairs storage cupboard. Wide plank wood effect flooring. Recessed ceiling lighting.
FIRST FLOOR
LANDING
Access to loft space housing the gas boiler. Recessed ceiling lighting. ‘Oak` doors to:-
BEDROOM 1.
Access to loft space housing the gas boiler. Recessed ceiling lighting. ‘Oak` doors to:-
BEDROOM 2
Double glazed window. Radiator.
BEDROOM 3.
Double glazed window. Built in wardrobe. Radiator.
BATHROOM
Luxuriously refitted in white with chrome fittings and comprising of tiled shower cubicle with rain fall shower, shower attachment and fitted shower door. Panelled bath with mixer tap, wall hung vanity unit with wash hand basin, mixer tap, storage under and a low level WC with a concealed cistern. Wall mounted Bluetooth speaker mirror with feature lighting.
Chrome heated towel rail. Tiled flooring with warmup underfloor heating. Recessed ceiling lighting. Double glazed window.
OUTSIDE
DRIVEWAY
Providing excellent off road parking facilities.
FRONT GARDEN
Laid to lawn.
REAR GARDEN
Arranged with a patio seating area otherwise laid with artificial lawn, herbaceous borders and fenced boundaries. Awning. Outside tap.
H
See floorplan for measurements.
Deposit: £1,961.00
Council Tax
Dacorum, Band C
Notice
** Minimum salary requirement 30 times agreed monthly rental.
** Tenants will need to provide Proof of ID and Address i.e Passport and Utility Bill
/// give.game.vows is the what3words address for the best entrance. what3words has given every 3 metre square in the world a unique combination of 3 random words.

The following are permitted payments which we may request from you:
a) The rent
b) A refundable tenancy deposit (reserved for any damages or defaults on the part of the tenant) capped at no more than five weeks' rent where the annual rent is less than £50,000, or six weeks' rent where the total annual rent is £50,000 or above
c) A refundable holding deposit (to reserve a property) capped at no more than one week's rent
d) Payments to change the tenancy when requested by the tenant, capped at £50, or reasonable costs incurred if higher
e) Payments associated with early termination of the tenancy, when requested by the tenant
f) Payments in respect of utilities, communication services, TV licence and council tax; and
g) A default fee for late payment of rent and replacement of a lost key/security device, where required under a tenancy agreement
Please call us if you wish to discuss this further.